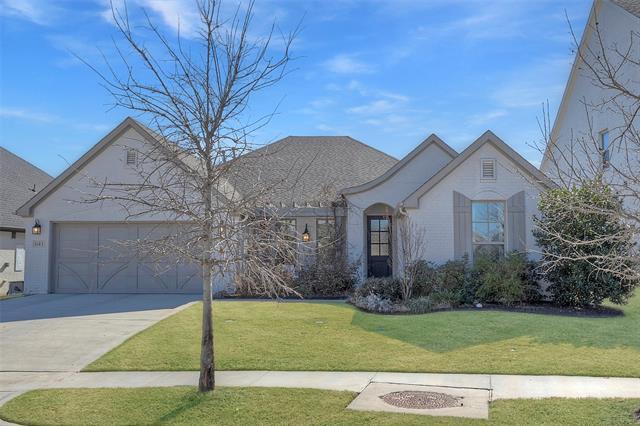641 Prairie Avenue Includes:
Remarks: Welcome to this premier Aledo neighborhood. This one of a kind home features 5 BRs, 4 baths, plus an office with custom shelving and all on one level. The primary bedroom suite is split from the secondary bedrooms. Also a rare find is the deep 30 ft. garage with plenty of extra storage space. Features include beautiful hand-scraped white oak floors, custom designer light fixtures and wood beams on the vaulted ceilings of the main living area. This stunning kitchen features quartzite and granite countertops, gas cooktop, an abundance of cabinets and a spacious island. The luxurious primary bath has a soaking tub and separate shower and large walk-in closet. The large utility room has mudroom storage, cabinetry and a built-in desk. Enjoy outdoor dining and relaxing on the covered patio with a built in grill. This wonderful community offers a peaceful park-like setting with miles of trails, playground and dog park. Playground and greenspace are a short walk across the street. |
| Bedrooms | 5 | |
| Baths | 4 | |
| Year Built | 2018 | |
| Lot Size | Less Than .5 Acre | |
| Garage | 2 Car Garage | |
| HOA Dues | $600 Annually | |
| Property Type | Aledo Single Family | |
| Listing Status | Active | |
| Listed By | Patty Williamson, Williams Trew Real Estate | |
| Listing Price | $699,000 | |
| Schools: | ||
| Elem School | Coder | |
| Middle School | Aledo | |
| High School | Aledo | |
| District | Aledo | |
| Bedrooms | 5 | |
| Baths | 4 | |
| Year Built | 2018 | |
| Lot Size | Less Than .5 Acre | |
| Garage | 2 Car Garage | |
| HOA Dues | $600 Annually | |
| Property Type | Aledo Single Family | |
| Listing Status | Active | |
| Listed By | Patty Williamson, Williams Trew Real Estate | |
| Listing Price | $699,000 | |
| Schools: | ||
| Elem School | Coder | |
| Middle School | Aledo | |
| High School | Aledo | |
| District | Aledo | |
641 Prairie Avenue Includes:
Remarks: Welcome to this premier Aledo neighborhood. This one of a kind home features 5 BRs, 4 baths, plus an office with custom shelving and all on one level. The primary bedroom suite is split from the secondary bedrooms. Also a rare find is the deep 30 ft. garage with plenty of extra storage space. Features include beautiful hand-scraped white oak floors, custom designer light fixtures and wood beams on the vaulted ceilings of the main living area. This stunning kitchen features quartzite and granite countertops, gas cooktop, an abundance of cabinets and a spacious island. The luxurious primary bath has a soaking tub and separate shower and large walk-in closet. The large utility room has mudroom storage, cabinetry and a built-in desk. Enjoy outdoor dining and relaxing on the covered patio with a built in grill. This wonderful community offers a peaceful park-like setting with miles of trails, playground and dog park. Playground and greenspace are a short walk across the street. |
| Additional Photos: | |||
 |
 |
 |
 |
 |
 |
 |
 |
NTREIS does not attempt to independently verify the currency, completeness, accuracy or authenticity of data contained herein.
Accordingly, the data is provided on an 'as is, as available' basis. Last Updated: 04-29-2024