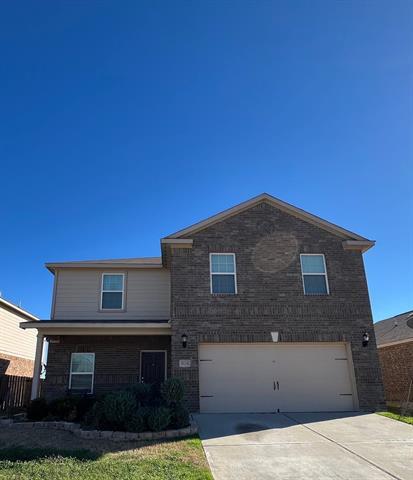6124 Obsidian Creek Drive Includes:
Remarks: Well maintained 3 bedroom, 2.5 bath home with a bonus game room. This home features arched entry ways, granite countertops in the kitchen, a walk-in pantry, and energy efficient appliances. The primary bedroom is ensuite with a large vanity and separate garden tub and shower, and spacious walk-in closet. Conveniently located near highways, schools, and shopping. Directions: North loop 820 exit azle avenue (10 b) turn right, first light boat club road turn right and go two; four miles and stone creek ranch is on the right. |
| Bedrooms | 3 | |
| Baths | 3 | |
| Year Built | 2017 | |
| Lot Size | Less Than .5 Acre | |
| Garage | 2 Car Garage | |
| HOA Dues | $275 Annually | |
| Property Type | Fort Worth Single Family | |
| Listing Status | Active | |
| Listed By | Sara Ramos, Top G Realty LLC | |
| Listing Price | $320,000 | |
| Schools: | ||
| Elem School | Elkins | |
| Middle School | Ed Willkie | |
| High School | Chisholm Trail | |
| District | Eagle Mt Saginaw | |
| Bedrooms | 3 | |
| Baths | 3 | |
| Year Built | 2017 | |
| Lot Size | Less Than .5 Acre | |
| Garage | 2 Car Garage | |
| HOA Dues | $275 Annually | |
| Property Type | Fort Worth Single Family | |
| Listing Status | Active | |
| Listed By | Sara Ramos, Top G Realty LLC | |
| Listing Price | $320,000 | |
| Schools: | ||
| Elem School | Elkins | |
| Middle School | Ed Willkie | |
| High School | Chisholm Trail | |
| District | Eagle Mt Saginaw | |
6124 Obsidian Creek Drive Includes:
Remarks: Well maintained 3 bedroom, 2.5 bath home with a bonus game room. This home features arched entry ways, granite countertops in the kitchen, a walk-in pantry, and energy efficient appliances. The primary bedroom is ensuite with a large vanity and separate garden tub and shower, and spacious walk-in closet. Conveniently located near highways, schools, and shopping. Directions: North loop 820 exit azle avenue (10 b) turn right, first light boat club road turn right and go two; four miles and stone creek ranch is on the right. |
| Additional Photos: | |||
 |
 |
 |
 |
 |
|||
NTREIS does not attempt to independently verify the currency, completeness, accuracy or authenticity of data contained herein.
Accordingly, the data is provided on an 'as is, as available' basis. Last Updated: 04-29-2024