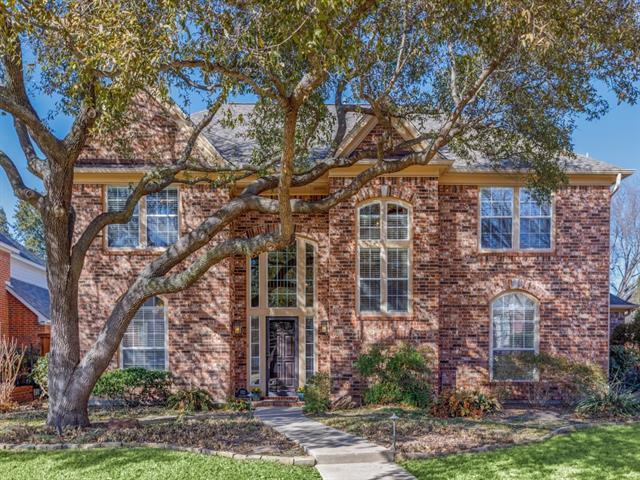1121 Lake Ridge Drive Includes:
Remarks: Quiet Creekbend Estates Perry built home walking distance to Chisholm Creek Trail. Natural light and views of mature oaks. Features tile, EHW floors, carpet bedrooms, den gas log fireplace, double convection ovens, gas range, granite counters, double sink, abundance of kitchen cabinets with custom tray cabinet, appliance drawers, SS appliances. Open floor plan, bedroom and full bath down perfect for guest or office. Primary and two bedrooms up and easy access to laundry room. Primary suite is a retreat, custom crown, vaulted ceiling, wall of windows. Relax in seating area or ensuite luxurious spa-like bath with separate shower and second walk-in closet. Enjoy evenings in the media room with darkout shades, media screen conveys. Lush backyard faces north, BOB cedar fencing, iron gate and room for a pool this summer. Garage is 3-wide, imagine a workshop area or crafting space. 2 water heaters 2015, 2 AC in 2017 and 2014, roof 2016. Voluntary HOA. Directions: Gps is accurate to 1121 lake ridge drive, plano 75075. |
| Bedrooms | 4 | |
| Baths | 3 | |
| Year Built | 1994 | |
| Lot Size | Less Than .5 Acre | |
| Garage | 3 Car Garage | |
| Property Type | Plano Single Family | |
| Listing Status | Contract Accepted | |
| Listed By | Cynthia Powell, Ebby Halliday, Realtors | |
| Listing Price | $599,000 | |
| Schools: | ||
| Elem School | Harrington | |
| Middle School | Carpenter | |
| High School | Clark | |
| District | Plano | |
| Senior School | Plano Senior | |
| Bedrooms | 4 | |
| Baths | 3 | |
| Year Built | 1994 | |
| Lot Size | Less Than .5 Acre | |
| Garage | 3 Car Garage | |
| Property Type | Plano Single Family | |
| Listing Status | Contract Accepted | |
| Listed By | Cynthia Powell, Ebby Halliday, Realtors | |
| Listing Price | $599,000 | |
| Schools: | ||
| Elem School | Harrington | |
| Middle School | Carpenter | |
| High School | Clark | |
| District | Plano | |
| Senior School | Plano Senior | |
1121 Lake Ridge Drive Includes:
Remarks: Quiet Creekbend Estates Perry built home walking distance to Chisholm Creek Trail. Natural light and views of mature oaks. Features tile, EHW floors, carpet bedrooms, den gas log fireplace, double convection ovens, gas range, granite counters, double sink, abundance of kitchen cabinets with custom tray cabinet, appliance drawers, SS appliances. Open floor plan, bedroom and full bath down perfect for guest or office. Primary and two bedrooms up and easy access to laundry room. Primary suite is a retreat, custom crown, vaulted ceiling, wall of windows. Relax in seating area or ensuite luxurious spa-like bath with separate shower and second walk-in closet. Enjoy evenings in the media room with darkout shades, media screen conveys. Lush backyard faces north, BOB cedar fencing, iron gate and room for a pool this summer. Garage is 3-wide, imagine a workshop area or crafting space. 2 water heaters 2015, 2 AC in 2017 and 2014, roof 2016. Voluntary HOA. Directions: Gps is accurate to 1121 lake ridge drive, plano 75075. |
| Additional Photos: | |||
 |
 |
 |
 |
 |
 |
 |
 |
NTREIS does not attempt to independently verify the currency, completeness, accuracy or authenticity of data contained herein.
Accordingly, the data is provided on an 'as is, as available' basis. Last Updated: 04-27-2024