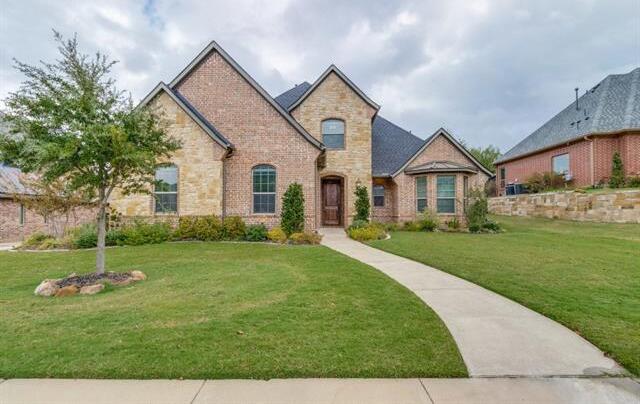2507 Riata Drive Includes:
Remarks: Welcome home to this exquisite and pristine 4 bedroom, 3 bath home located in the beautiful and sought after O'Hanlon Ranch subdivision. This open and inviting floor plan features high ceilings, beautiful light fixtures, wood floors, stunning stone fireplace, a large bonus room, custom cabinetry, granite countertops, large island with sink, Jenn-Aire commercial grade cook top. The preferred bedroom includes an expansive bathroom with a spa tub, large walk-in shower, his and her vanities and walk-through closet. Seller spent approx $200,00O on these outdoor delights, including a terraced back yard, fully fenced, private oasis swimming pool, lush landscaping, 2 large covered patio areas, a 3rd car garage with approximately 800 feet of heated and cooled space which is ideal for parties, work out or hobby room, man cave or anything you can imagine. Let your style enhance the ambience of this special residence, built for beauty, comfort and joyful living! NO HOA. Directions: Fm 1417 to o'hanlon ranch subdivision; turn west on overland trail, then turn right on riata drive; property on the right. |
| Bedrooms | 4 | |
| Baths | 3 | |
| Year Built | 2014 | |
| Lot Size | Less Than .5 Acre | |
| Garage | 3 Car Garage | |
| Property Type | Sherman Single Family | |
| Listing Status | Active | |
| Listed By | Irma Santaniello, Vickies Real Estate Group, Inc | |
| Listing Price | $750,000 | |
| Schools: | ||
| Elem School | Fairview | |
| Middle School | Piner | |
| High School | Sherman | |
| District | Sherman | |
| Intermediate School | Dillingham | |
| Bedrooms | 4 | |
| Baths | 3 | |
| Year Built | 2014 | |
| Lot Size | Less Than .5 Acre | |
| Garage | 3 Car Garage | |
| Property Type | Sherman Single Family | |
| Listing Status | Active | |
| Listed By | Irma Santaniello, Vickies Real Estate Group, Inc | |
| Listing Price | $750,000 | |
| Schools: | ||
| Elem School | Fairview | |
| Middle School | Piner | |
| High School | Sherman | |
| District | Sherman | |
| Intermediate School | Dillingham | |
2507 Riata Drive Includes:
Remarks: Welcome home to this exquisite and pristine 4 bedroom, 3 bath home located in the beautiful and sought after O'Hanlon Ranch subdivision. This open and inviting floor plan features high ceilings, beautiful light fixtures, wood floors, stunning stone fireplace, a large bonus room, custom cabinetry, granite countertops, large island with sink, Jenn-Aire commercial grade cook top. The preferred bedroom includes an expansive bathroom with a spa tub, large walk-in shower, his and her vanities and walk-through closet. Seller spent approx $200,00O on these outdoor delights, including a terraced back yard, fully fenced, private oasis swimming pool, lush landscaping, 2 large covered patio areas, a 3rd car garage with approximately 800 feet of heated and cooled space which is ideal for parties, work out or hobby room, man cave or anything you can imagine. Let your style enhance the ambience of this special residence, built for beauty, comfort and joyful living! NO HOA. Directions: Fm 1417 to o'hanlon ranch subdivision; turn west on overland trail, then turn right on riata drive; property on the right. |
| Additional Photos: | |||
 |
 |
 |
 |
 |
 |
 |
 |
NTREIS does not attempt to independently verify the currency, completeness, accuracy or authenticity of data contained herein.
Accordingly, the data is provided on an 'as is, as available' basis. Last Updated: 04-30-2024