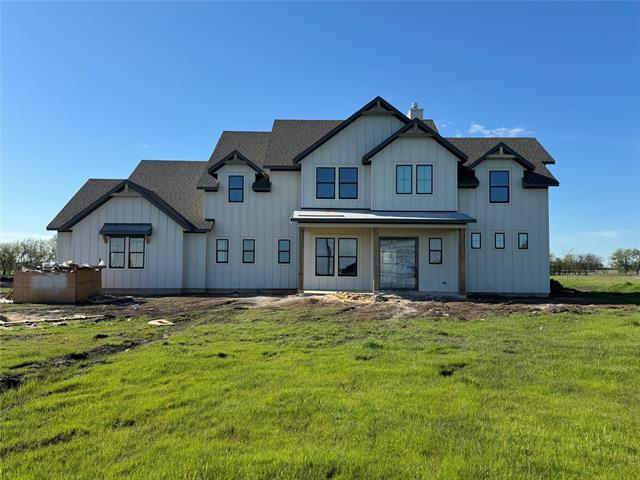383 Audra Circle Includes:
Remarks: This exquisite estate boasts an array of features that cater to every desire! From tree-lined surroundings to the majestic two-story architecture, this home is truly a treasure. Step through the custom-designed glass pivot door, where the gracefully arched entryway sets the stage for an exceptional open-concept layout. Your attention will be captivated by the four-panel sliding glass door leading to the kitchen-dining-living space, accentuated by a stunning stone fireplace that serves as the focal point of gatherings. Convenience is key with the inclusion of a complimentary office, mudroom, and expansive laundry facilities. Ascend to the upper level and discover a world of possibilities, featuring 3 bedrooms, a study nook, game area, and media room—all complemented by three bathrooms, ensuring ample space for everyone's comfort. Embrace the tranquility from your patio, overlooking the sprawling 2.5-acre oasis with no HOA restrictions. Directions: 287n and exit fm407, left on kincannon, and right on christy kay. |
| Bedrooms | 4 | |
| Baths | 5 | |
| Year Built | 2024 | |
| Lot Size | 1 to < 3 Acres | |
| Garage | 2 Car Garage | |
| Property Type | Rhome Single Family (New) | |
| Listing Status | Active | |
| Listed By | Sasha Martin, Real | |
| Listing Price | $965,000 | |
| Schools: | ||
| Elem School | Prairie View | |
| Middle School | Chisholm Trail | |
| High School | Northwest | |
| District | Northwest | |
| Bedrooms | 4 | |
| Baths | 5 | |
| Year Built | 2024 | |
| Lot Size | 1 to < 3 Acres | |
| Garage | 2 Car Garage | |
| Property Type | Rhome Single Family (New) | |
| Listing Status | Active | |
| Listed By | Sasha Martin, Real | |
| Listing Price | $965,000 | |
| Schools: | ||
| Elem School | Prairie View | |
| Middle School | Chisholm Trail | |
| High School | Northwest | |
| District | Northwest | |
383 Audra Circle Includes:
Remarks: This exquisite estate boasts an array of features that cater to every desire! From tree-lined surroundings to the majestic two-story architecture, this home is truly a treasure. Step through the custom-designed glass pivot door, where the gracefully arched entryway sets the stage for an exceptional open-concept layout. Your attention will be captivated by the four-panel sliding glass door leading to the kitchen-dining-living space, accentuated by a stunning stone fireplace that serves as the focal point of gatherings. Convenience is key with the inclusion of a complimentary office, mudroom, and expansive laundry facilities. Ascend to the upper level and discover a world of possibilities, featuring 3 bedrooms, a study nook, game area, and media room—all complemented by three bathrooms, ensuring ample space for everyone's comfort. Embrace the tranquility from your patio, overlooking the sprawling 2.5-acre oasis with no HOA restrictions. Directions: 287n and exit fm407, left on kincannon, and right on christy kay. |
| Additional Photos: | |||
 |
 |
 |
 |
 |
 |
 |
 |
NTREIS does not attempt to independently verify the currency, completeness, accuracy or authenticity of data contained herein.
Accordingly, the data is provided on an 'as is, as available' basis. Last Updated: 04-30-2024