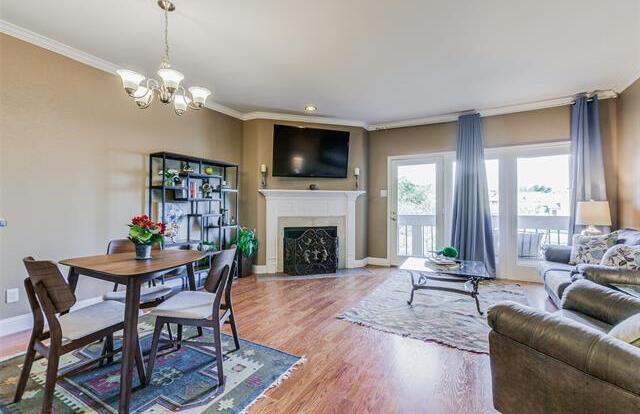14277 Preston Road #1027 Includes:
Remarks: Welcome home to this spacious, immaculate 2-bedroom condo, well located for your convenience. Enter to wood laminate floors that are through the open living & dining area. The home offers a peaceful balcony retreat with picturesque views of a soothing pond and fountain—a perfect backdrop for relaxation. The kitchen, though compact, is thoughtfully designed, providing all the essentials for preparing meals with flair. On the main floor is a bedroom with two closets and an expansive bath. The plumbing and shower underwent a upgrade in 2022. Up the stairs is your private primary bedroom. Spaciously designed to accommodate a sitting area, it boasts a generous walk-in closet bath, promising comfort and luxury. Recent upgrades include the replacement of both HVAC units just one year ago. Refrigerator with acceptable offer. Wash & dryer are negotiable Don't miss the opportunity — a perfect blend of contemporary living, serene surroundings, and thoughtful updates. Directions: When entering complex from preston, go to the left, then right to the back to building ten. |
| Bedrooms | 2 | |
| Baths | 2 | |
| Year Built | 1982 | |
| Lot Size | Condo-Townhome Lot Sqft | |
| HOA Dues | $437 Monthly | |
| Property Type | Dallas Condominium | |
| Listing Status | Contract Accepted | |
| Listed By | Frada Sandler, Dave Perry Miller Real Estate | |
| Listing Price | $269,000 | |
| Schools: | ||
| Elem School | Anne Frank | |
| Middle School | Benjamin Franklin | |
| High School | Hillcrest | |
| District | Dallas | |
| Bedrooms | 2 | |
| Baths | 2 | |
| Year Built | 1982 | |
| Lot Size | Condo-Townhome Lot Sqft | |
| HOA Dues | $437 Monthly | |
| Property Type | Dallas Condominium | |
| Listing Status | Contract Accepted | |
| Listed By | Frada Sandler, Dave Perry Miller Real Estate | |
| Listing Price | $269,000 | |
| Schools: | ||
| Elem School | Anne Frank | |
| Middle School | Benjamin Franklin | |
| High School | Hillcrest | |
| District | Dallas | |
14277 Preston Road #1027 Includes:
Remarks: Welcome home to this spacious, immaculate 2-bedroom condo, well located for your convenience. Enter to wood laminate floors that are through the open living & dining area. The home offers a peaceful balcony retreat with picturesque views of a soothing pond and fountain—a perfect backdrop for relaxation. The kitchen, though compact, is thoughtfully designed, providing all the essentials for preparing meals with flair. On the main floor is a bedroom with two closets and an expansive bath. The plumbing and shower underwent a upgrade in 2022. Up the stairs is your private primary bedroom. Spaciously designed to accommodate a sitting area, it boasts a generous walk-in closet bath, promising comfort and luxury. Recent upgrades include the replacement of both HVAC units just one year ago. Refrigerator with acceptable offer. Wash & dryer are negotiable Don't miss the opportunity — a perfect blend of contemporary living, serene surroundings, and thoughtful updates. Directions: When entering complex from preston, go to the left, then right to the back to building ten. |
| Additional Photos: | |||
 |
 |
 |
 |
 |
 |
 |
 |
NTREIS does not attempt to independently verify the currency, completeness, accuracy or authenticity of data contained herein.
Accordingly, the data is provided on an 'as is, as available' basis. Last Updated: 04-28-2024