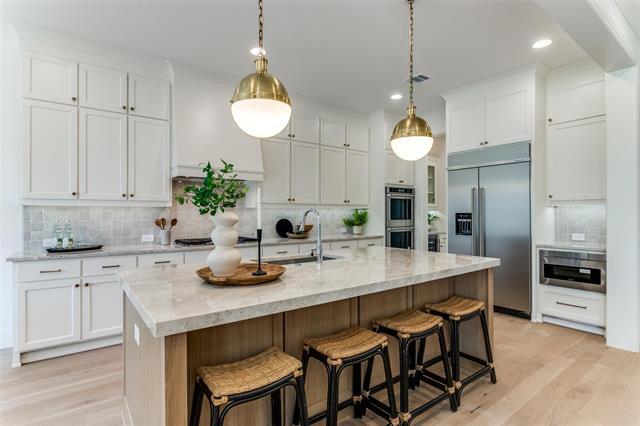10420 Lanshire Drive Includes:
Remarks: Experience this stunning Olerio Homes new construction in the highly sought after L-Streets of Lake Highlands. This home sits on a quiet street that is around the corner from the Elementary school, a short drive to White Rock Lake and all that Lake Highlands has to offer. With 4 beds, 4.5 baths, an open floor plan perfect for entertaining and an abundance of natural light this is the perfect home for luxurious comfortable living. It is complete with designer finishes which include Marvin Windows, Kitchenaid appliances, White Oak Wood Flooring, and a Custom Iron Front Door just to name a few. Directions: Turn left onto ferndale from northwest highway; turn right onto lanshire; house is on the right; see gps. |
| Bedrooms | 4 | |
| Baths | 5 | |
| Year Built | 2023 | |
| Lot Size | Less Than .5 Acre | |
| Garage | 2 Car Garage | |
| Property Type | Dallas Single Family (New) | |
| Listing Status | Active | |
| Listed By | Kandace Thompson, Briggs Freeman Sotheby's Int'l | |
| Listing Price | $1,539,000 | |
| Schools: | ||
| Elem School | Lake Highlands | |
| High School | Lake Highlands | |
| District | Richardson | |
| Bedrooms | 4 | |
| Baths | 5 | |
| Year Built | 2023 | |
| Lot Size | Less Than .5 Acre | |
| Garage | 2 Car Garage | |
| Property Type | Dallas Single Family (New) | |
| Listing Status | Active | |
| Listed By | Kandace Thompson, Briggs Freeman Sotheby's Int'l | |
| Listing Price | $1,539,000 | |
| Schools: | ||
| Elem School | Lake Highlands | |
| High School | Lake Highlands | |
| District | Richardson | |
10420 Lanshire Drive Includes:
Remarks: Experience this stunning Olerio Homes new construction in the highly sought after L-Streets of Lake Highlands. This home sits on a quiet street that is around the corner from the Elementary school, a short drive to White Rock Lake and all that Lake Highlands has to offer. With 4 beds, 4.5 baths, an open floor plan perfect for entertaining and an abundance of natural light this is the perfect home for luxurious comfortable living. It is complete with designer finishes which include Marvin Windows, Kitchenaid appliances, White Oak Wood Flooring, and a Custom Iron Front Door just to name a few. Directions: Turn left onto ferndale from northwest highway; turn right onto lanshire; house is on the right; see gps. |
| Additional Photos: | |||
 |
 |
 |
 |
 |
 |
 |
 |
NTREIS does not attempt to independently verify the currency, completeness, accuracy or authenticity of data contained herein.
Accordingly, the data is provided on an 'as is, as available' basis. Last Updated: 04-29-2024