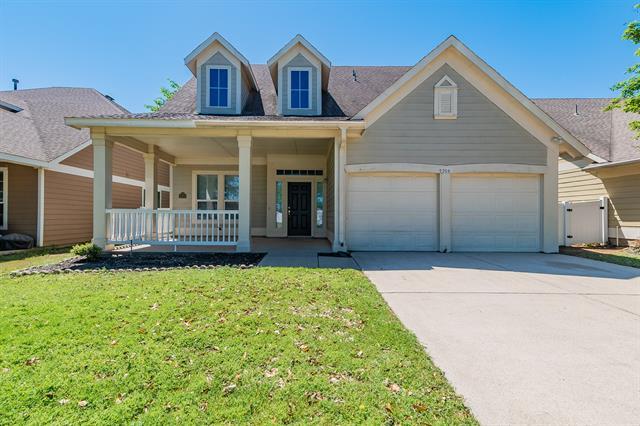9208 Westminster Includes:
Remarks: ***Seller to contribute up to 2% in closing costs as allowable.*** Nestled in the coveted Providence Village, this 5-bed, 2.5 -bath home offers a spacious kitchen, living room fireplace, and fenced backyard! You'll love the primary suite with a spa-like bathroom. With just over 2100 sqft, this home is ready to be yours! Schedule a showing today! Directions: (coming from us 75) take us 380 west university drive and turn right on on main street, left on fishtrap, right on angel lane, left on westminster drive. |
| Bedrooms | 5 | |
| Baths | 3 | |
| Year Built | 2005 | |
| Lot Size | Less Than .5 Acre | |
| Garage | 2 Car Garage | |
| HOA Dues | $871 Annually | |
| Property Type | Providence Village Single Family | |
| Listing Status | Active | |
| Listed By | Stephen Collins, Open Exchange Brokerage LLC | |
| Listing Price | $335,000 | |
| Schools: | ||
| Elem School | James A Monaco | |
| Middle School | Aubrey | |
| High School | Aubrey | |
| District | Aubrey | |
| Bedrooms | 5 | |
| Baths | 3 | |
| Year Built | 2005 | |
| Lot Size | Less Than .5 Acre | |
| Garage | 2 Car Garage | |
| HOA Dues | $871 Annually | |
| Property Type | Providence Village Single Family | |
| Listing Status | Active | |
| Listed By | Stephen Collins, Open Exchange Brokerage LLC | |
| Listing Price | $335,000 | |
| Schools: | ||
| Elem School | James A Monaco | |
| Middle School | Aubrey | |
| High School | Aubrey | |
| District | Aubrey | |
9208 Westminster Includes:
Remarks: ***Seller to contribute up to 2% in closing costs as allowable.*** Nestled in the coveted Providence Village, this 5-bed, 2.5 -bath home offers a spacious kitchen, living room fireplace, and fenced backyard! You'll love the primary suite with a spa-like bathroom. With just over 2100 sqft, this home is ready to be yours! Schedule a showing today! Directions: (coming from us 75) take us 380 west university drive and turn right on on main street, left on fishtrap, right on angel lane, left on westminster drive. |
| Additional Photos: | |||
 |
 |
 |
 |
 |
 |
 |
 |
NTREIS does not attempt to independently verify the currency, completeness, accuracy or authenticity of data contained herein.
Accordingly, the data is provided on an 'as is, as available' basis. Last Updated: 04-28-2024