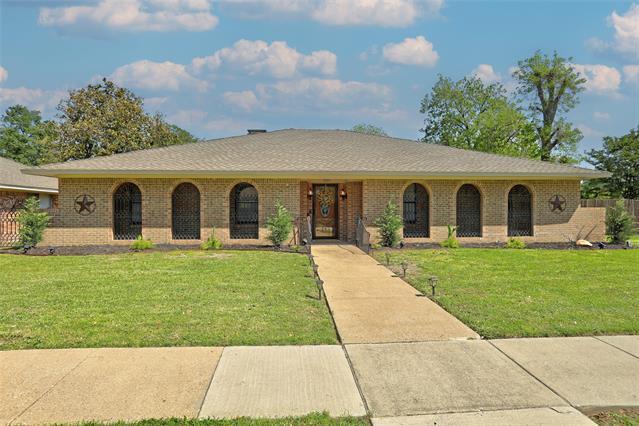1701 Clear Point Drive Includes:
Remarks: Meticulously updated 1-story home that pairs comfort with elegance. The 2,290 sqft accommodates every lifestyle with ease. Home has an open floor plan, bathed in natural light, creating an inviting ambiance. The living area, anchored by a brick gas fireplace, promises cozy Texas evenings. The kitchen is a marvel of functionality & style with granite countertops, tile backsplash & stainless-steel appliances. Primary suite is a retreat in itself with sliding glass door to the patio, alongside his & her walk-in closets. Spacious walk-in shower, providing a perfect blend of convenience & luxury. The enclosed patio leads to a large outdoor patio complete with hot tub & gazebo, an idyllic setting for relaxation or entertaining. The expansive, fully fenced backyard boasts storage shed & RV parking amidst a backdrop of lush landscaping & trees, a testament to privacy & tranquility. This home is more than a residence, it’s a lifestyle for those who value beauty, functionality & quality of life. |
| Bedrooms | 4 | |
| Baths | 3 | |
| Year Built | 1971 | |
| Lot Size | Less Than .5 Acre | |
| Garage | 2 Car Garage | |
| Property Type | Garland Single Family | |
| Listing Status | Contract Accepted | |
| Listed By | Roxanne DeBerry, Keller Williams Legacy | |
| Listing Price | $374,900 | |
| Schools: | ||
| District | Garland | |
| Bedrooms | 4 | |
| Baths | 3 | |
| Year Built | 1971 | |
| Lot Size | Less Than .5 Acre | |
| Garage | 2 Car Garage | |
| Property Type | Garland Single Family | |
| Listing Status | Contract Accepted | |
| Listed By | Roxanne DeBerry, Keller Williams Legacy | |
| Listing Price | $374,900 | |
| Schools: | ||
| District | Garland | |
1701 Clear Point Drive Includes:
Remarks: Meticulously updated 1-story home that pairs comfort with elegance. The 2,290 sqft accommodates every lifestyle with ease. Home has an open floor plan, bathed in natural light, creating an inviting ambiance. The living area, anchored by a brick gas fireplace, promises cozy Texas evenings. The kitchen is a marvel of functionality & style with granite countertops, tile backsplash & stainless-steel appliances. Primary suite is a retreat in itself with sliding glass door to the patio, alongside his & her walk-in closets. Spacious walk-in shower, providing a perfect blend of convenience & luxury. The enclosed patio leads to a large outdoor patio complete with hot tub & gazebo, an idyllic setting for relaxation or entertaining. The expansive, fully fenced backyard boasts storage shed & RV parking amidst a backdrop of lush landscaping & trees, a testament to privacy & tranquility. This home is more than a residence, it’s a lifestyle for those who value beauty, functionality & quality of life. |
| Additional Photos: | |||
 |
 |
 |
 |
 |
 |
 |
 |
NTREIS does not attempt to independently verify the currency, completeness, accuracy or authenticity of data contained herein.
Accordingly, the data is provided on an 'as is, as available' basis. Last Updated: 04-29-2024