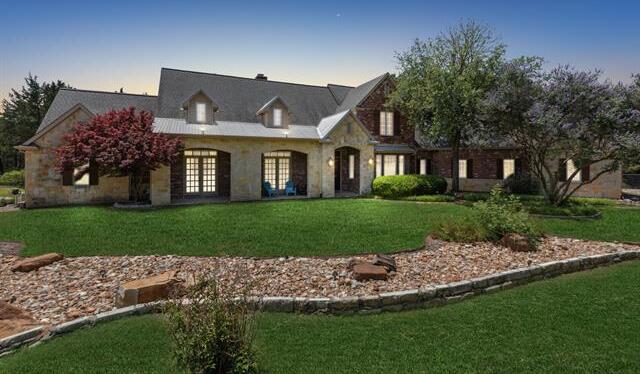1815 W Forest Grove Road Includes:
Remarks: A gated entry welcomes you to this incredible estate set on 3.9 acres of pure serenity. One of the most remarkable & unique pieces of land in Lovejoy ISD that cannot be duplicated. The grounds consist of native trees, field of bluebonnets and breathtaking views of White Rock Creek like no other. Elegant architectural detail & design with soaring ceilings, impressive millwork & floor to ceiling windows with extraordinary views from every room. Two-story living room with dramatic stone fireplace & picturesque windows. The private owner’s retreat is tucked away with access to screened porch, spa-inspired bath & double-sided fireplace to your impressive executive office. Chef’s kitchen, breakfast room, butler’s pantry to formal dining & family room with wine cellar are designed to host on a grand scale with perfect flow to outdoor dining, lagoon pool with raised spa, firepit & putting green for ultimate entertainment. Second level game room, theater, 3 bedrooms & luxurious baths. Stunning! |
| Bedrooms | 4 | |
| Baths | 5 | |
| Year Built | 1998 | |
| Lot Size | 3 to < 5 Acres | |
| Garage | 3 Car Garage | |
| Property Type | Lucas Single Family | |
| Listing Status | Active | |
| Listed By | Tom Grisak, Keller Williams Realty Allen | |
| Listing Price | $1,890,000 | |
| Schools: | ||
| Elem School | Hart | |
| Middle School | Willow Springs | |
| High School | Lovejoy | |
| District | Lovejoy | |
| Intermediate School | Sloan Creek | |
| Bedrooms | 4 | |
| Baths | 5 | |
| Year Built | 1998 | |
| Lot Size | 3 to < 5 Acres | |
| Garage | 3 Car Garage | |
| Property Type | Lucas Single Family | |
| Listing Status | Active | |
| Listed By | Tom Grisak, Keller Williams Realty Allen | |
| Listing Price | $1,890,000 | |
| Schools: | ||
| Elem School | Hart | |
| Middle School | Willow Springs | |
| High School | Lovejoy | |
| District | Lovejoy | |
| Intermediate School | Sloan Creek | |
1815 W Forest Grove Road Includes:
Remarks: A gated entry welcomes you to this incredible estate set on 3.9 acres of pure serenity. One of the most remarkable & unique pieces of land in Lovejoy ISD that cannot be duplicated. The grounds consist of native trees, field of bluebonnets and breathtaking views of White Rock Creek like no other. Elegant architectural detail & design with soaring ceilings, impressive millwork & floor to ceiling windows with extraordinary views from every room. Two-story living room with dramatic stone fireplace & picturesque windows. The private owner’s retreat is tucked away with access to screened porch, spa-inspired bath & double-sided fireplace to your impressive executive office. Chef’s kitchen, breakfast room, butler’s pantry to formal dining & family room with wine cellar are designed to host on a grand scale with perfect flow to outdoor dining, lagoon pool with raised spa, firepit & putting green for ultimate entertainment. Second level game room, theater, 3 bedrooms & luxurious baths. Stunning! |
| Additional Photos: | |||
 |
 |
 |
 |
 |
 |
 |
 |
NTREIS does not attempt to independently verify the currency, completeness, accuracy or authenticity of data contained herein.
Accordingly, the data is provided on an 'as is, as available' basis. Last Updated: 04-28-2024