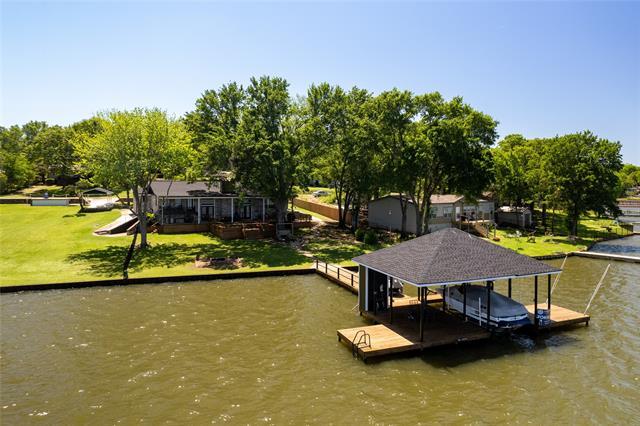11186 Lakeside Lane Includes:
Remarks: Seller finance available at 4% interest with large down payment! Located on a double, fully fenced lot looking out over this beautiful cove! This brick ranch style home is multi-level with sunken living room where two sets of french doors frame your fireplace with lake views! This island kitchen is just stunning with fantasy brown granite, fresh white cabinetry and stainless appliances which include double oven! There is a bay window breakfast nook extending the dining space. Master suite is main level with private lakeside patio entry and huge lake views! There is a separate entry for walkout basement bunk room that has two sets of massive bunks, one queen and one full, a full bath and kitchenette! Perfect set up to share with another family or older kiddos! Decking was added in 2023 with multi-level wood decking spanning out beneath massive oak shade trees. Firepit down close to the water's edge and boathouse with boat slip as well as double pivot mount jet ski lifts. Directions: 198 to clear creek road, right on hidden hills drive, left at deer run lane, right onto lakeside drive. |
| Bedrooms | 3 | |
| Baths | 3 | |
| Year Built | 1987 | |
| Lot Size | .5 to < 1 Acre | |
| HOA Dues | $150 Annually | |
| Property Type | Mabank Single Family | |
| Listing Status | Active | |
| Listed By | Tammy Hosch, TX Lake & Land Real Estate | |
| Listing Price | $1,200,000 | |
| Schools: | ||
| Middle School | Eustace | |
| High School | Eustace | |
| District | Eustace | |
| Primary School | Eustace | |
| Intermediate School | Eustace | |
| Bedrooms | 3 | |
| Baths | 3 | |
| Year Built | 1987 | |
| Lot Size | .5 to < 1 Acre | |
| HOA Dues | $150 Annually | |
| Property Type | Mabank Single Family | |
| Listing Status | Active | |
| Listed By | Tammy Hosch, TX Lake & Land Real Estate | |
| Listing Price | $1,200,000 | |
| Schools: | ||
| Middle School | Eustace | |
| High School | Eustace | |
| District | Eustace | |
| Primary School | Eustace | |
| Intermediate School | Eustace | |
11186 Lakeside Lane Includes:
Remarks: Seller finance available at 4% interest with large down payment! Located on a double, fully fenced lot looking out over this beautiful cove! This brick ranch style home is multi-level with sunken living room where two sets of french doors frame your fireplace with lake views! This island kitchen is just stunning with fantasy brown granite, fresh white cabinetry and stainless appliances which include double oven! There is a bay window breakfast nook extending the dining space. Master suite is main level with private lakeside patio entry and huge lake views! There is a separate entry for walkout basement bunk room that has two sets of massive bunks, one queen and one full, a full bath and kitchenette! Perfect set up to share with another family or older kiddos! Decking was added in 2023 with multi-level wood decking spanning out beneath massive oak shade trees. Firepit down close to the water's edge and boathouse with boat slip as well as double pivot mount jet ski lifts. Directions: 198 to clear creek road, right on hidden hills drive, left at deer run lane, right onto lakeside drive. |
| Additional Photos: | |||
 |
 |
 |
 |
 |
 |
 |
 |
NTREIS does not attempt to independently verify the currency, completeness, accuracy or authenticity of data contained herein.
Accordingly, the data is provided on an 'as is, as available' basis. Last Updated: 04-27-2024