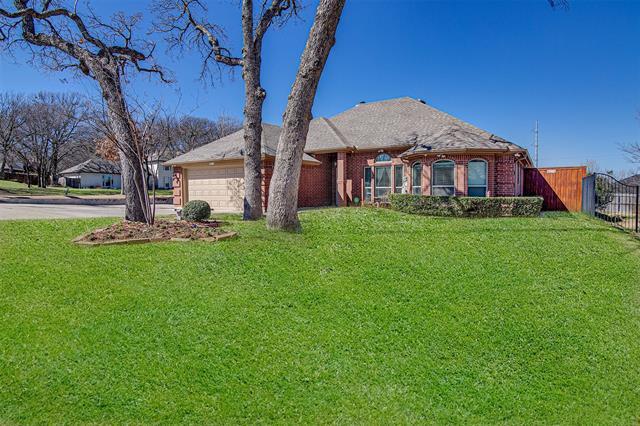101 NE Mcalister Road Includes:
Remarks: This updated home offers 3 beds 2 baths 2 dining areas large 2car garage additional parking on side driveway. Step inside to discover 18-inch ceramic tile flooring throughout, blending style with durability seamlessly. Outside, indulge in the fantastic amenities they have to offer. Take a refreshing dip in the diving pool, complete with a diving board & slide, perfect for entertaining or unwinding on sunny days. The outdoor full kitchen is a true highlight, boasting a BLACKSTONE grill with granite countertops, built-in cabinets, a mini fridge, a commercial exhaust fan plus a heater. Enclosed on three sides for privacy this space ensures year-round enjoyment. Adjacent to kitchen is a stunning covered patio, ideal for dining or relaxing after a swim. For cooler evenings, gather around the rock firepit on additional open patio. Main suite has a split unit. 8ft.wood fence. Water Softner system.Update list in documents.Offering $8,000 BCC if under contract by 3-27-24. Directions: From i35 exit renfro; drive to north east mcalister road turn right; the property is on the corner; sign on house. |
| Bedrooms | 3 | |
| Baths | 2 | |
| Year Built | 1996 | |
| Lot Size | Less Than .5 Acre | |
| Garage | 2 Car Garage | |
| Property Type | Burleson Single Family | |
| Listing Status | Contract Accepted | |
| Listed By | Nancy Sillers, Keller Williams Realty | |
| Listing Price | $380,000 | |
| Schools: | ||
| Elem School | Taylor | |
| Middle School | Hughes | |
| High School | Burleson | |
| District | Burleson | |
| Bedrooms | 3 | |
| Baths | 2 | |
| Year Built | 1996 | |
| Lot Size | Less Than .5 Acre | |
| Garage | 2 Car Garage | |
| Property Type | Burleson Single Family | |
| Listing Status | Contract Accepted | |
| Listed By | Nancy Sillers, Keller Williams Realty | |
| Listing Price | $380,000 | |
| Schools: | ||
| Elem School | Taylor | |
| Middle School | Hughes | |
| High School | Burleson | |
| District | Burleson | |
101 NE Mcalister Road Includes:
Remarks: This updated home offers 3 beds 2 baths 2 dining areas large 2car garage additional parking on side driveway. Step inside to discover 18-inch ceramic tile flooring throughout, blending style with durability seamlessly. Outside, indulge in the fantastic amenities they have to offer. Take a refreshing dip in the diving pool, complete with a diving board & slide, perfect for entertaining or unwinding on sunny days. The outdoor full kitchen is a true highlight, boasting a BLACKSTONE grill with granite countertops, built-in cabinets, a mini fridge, a commercial exhaust fan plus a heater. Enclosed on three sides for privacy this space ensures year-round enjoyment. Adjacent to kitchen is a stunning covered patio, ideal for dining or relaxing after a swim. For cooler evenings, gather around the rock firepit on additional open patio. Main suite has a split unit. 8ft.wood fence. Water Softner system.Update list in documents.Offering $8,000 BCC if under contract by 3-27-24. Directions: From i35 exit renfro; drive to north east mcalister road turn right; the property is on the corner; sign on house. |
| Additional Photos: | |||
 |
 |
 |
 |
 |
 |
 |
 |
NTREIS does not attempt to independently verify the currency, completeness, accuracy or authenticity of data contained herein.
Accordingly, the data is provided on an 'as is, as available' basis. Last Updated: 04-26-2024