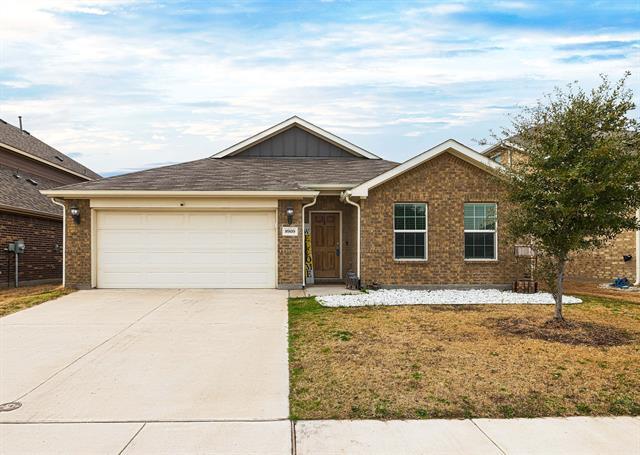8909 Finn Lane Includes:
Remarks: Welcome home to this immaculate, move in ready home! Enjoy this spacious floor plan with 4 bedrooms plus a dedicated office with tons of natural light. The master suite is tucked away off the main living space and split from the additional 3 bedrooms. Beautiful open concept with large kitchen and dining area perfect for entertaining. Extended backyard patio backing to a greenbelt allows for extra privacy! Just minutes from the brand new H-E-B opening in Alliance this Spring! Tons of dining and shopping options plus the Stockyards and downtown Ft Worth are only a short drive down 35W. Directions: From 287n exit harmon road, at traffic circle take third exit, second traffic circle continue straight to harmon road, turn right on harmon, right on prairie dawn, left on devonshire, right on finn, home on the left. |
| Bedrooms | 4 | |
| Baths | 2 | |
| Year Built | 2019 | |
| Lot Size | Less Than .5 Acre | |
| Garage | 2 Car Garage | |
| HOA Dues | $396 Annually | |
| Property Type | Fort Worth Single Family | |
| Listing Status | Contract Accepted | |
| Listed By | Lesli Hunt, Keller Williams Realty | |
| Listing Price | $359,900 | |
| Schools: | ||
| Elem School | Copper Creek | |
| Middle School | Prairie Vista | |
| High School | Saginaw | |
| District | Eagle Mt Saginaw | |
| Bedrooms | 4 | |
| Baths | 2 | |
| Year Built | 2019 | |
| Lot Size | Less Than .5 Acre | |
| Garage | 2 Car Garage | |
| HOA Dues | $396 Annually | |
| Property Type | Fort Worth Single Family | |
| Listing Status | Contract Accepted | |
| Listed By | Lesli Hunt, Keller Williams Realty | |
| Listing Price | $359,900 | |
| Schools: | ||
| Elem School | Copper Creek | |
| Middle School | Prairie Vista | |
| High School | Saginaw | |
| District | Eagle Mt Saginaw | |
8909 Finn Lane Includes:
Remarks: Welcome home to this immaculate, move in ready home! Enjoy this spacious floor plan with 4 bedrooms plus a dedicated office with tons of natural light. The master suite is tucked away off the main living space and split from the additional 3 bedrooms. Beautiful open concept with large kitchen and dining area perfect for entertaining. Extended backyard patio backing to a greenbelt allows for extra privacy! Just minutes from the brand new H-E-B opening in Alliance this Spring! Tons of dining and shopping options plus the Stockyards and downtown Ft Worth are only a short drive down 35W. Directions: From 287n exit harmon road, at traffic circle take third exit, second traffic circle continue straight to harmon road, turn right on harmon, right on prairie dawn, left on devonshire, right on finn, home on the left. |
| Additional Photos: | |||
 |
 |
 |
 |
 |
 |
 |
 |
NTREIS does not attempt to independently verify the currency, completeness, accuracy or authenticity of data contained herein.
Accordingly, the data is provided on an 'as is, as available' basis. Last Updated: 04-28-2024