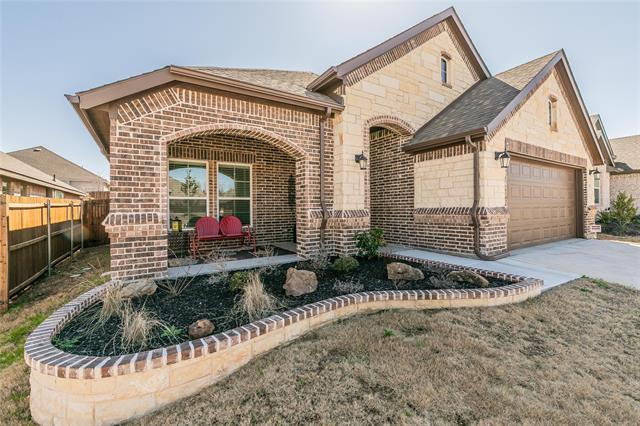705 Long Iron Drive Includes:
Remarks: This home has it all with wood floors, a covered back porch, and split bedrooms! Step inside from the covered front porch, and the foyer and study with double doors welcome you into your home. Two additional bedrooms are housed in the front of the home, making them perfect for kids or guests. Both bedrooms have easy access to a full bathroom. The large family room is open to the kitchen and provides direct access to the covered patio. The open-concept kitchen has ample storage and counter space, stainless steel appliances, granite countertops, a large island, and a large walk-in pantry. The kitchen opens to a breakfast nook. The Master Bath features a separate tub and shower with a seat along with a dual sink vanity leading to the closet! The two-car garage is located at the front of the home, along with the full-sized utility room. This comfortable, open floorplan is large enough to entertain guests and family while still retaining its charm and privacy for you and your family. |
| Bedrooms | 3 | |
| Baths | 2 | |
| Year Built | 2022 | |
| Lot Size | Less Than .5 Acre | |
| Garage | 2 Car Garage | |
| HOA Dues | $495 Annually | |
| Property Type | Fort Worth Single Family (New) | |
| Listing Status | Contract Accepted | |
| Listed By | Ray Cross, Keller Williams Realty | |
| Listing Price | $370,000 | |
| Schools: | ||
| Elem School | Blue Haze | |
| High School | Brewer | |
| District | White Settlement | |
| Intermediate School | Tannahill | |
| Bedrooms | 3 | |
| Baths | 2 | |
| Year Built | 2022 | |
| Lot Size | Less Than .5 Acre | |
| Garage | 2 Car Garage | |
| HOA Dues | $495 Annually | |
| Property Type | Fort Worth Single Family (New) | |
| Listing Status | Contract Accepted | |
| Listed By | Ray Cross, Keller Williams Realty | |
| Listing Price | $370,000 | |
| Schools: | ||
| Elem School | Blue Haze | |
| High School | Brewer | |
| District | White Settlement | |
| Intermediate School | Tannahill | |
705 Long Iron Drive Includes:
Remarks: This home has it all with wood floors, a covered back porch, and split bedrooms! Step inside from the covered front porch, and the foyer and study with double doors welcome you into your home. Two additional bedrooms are housed in the front of the home, making them perfect for kids or guests. Both bedrooms have easy access to a full bathroom. The large family room is open to the kitchen and provides direct access to the covered patio. The open-concept kitchen has ample storage and counter space, stainless steel appliances, granite countertops, a large island, and a large walk-in pantry. The kitchen opens to a breakfast nook. The Master Bath features a separate tub and shower with a seat along with a dual sink vanity leading to the closet! The two-car garage is located at the front of the home, along with the full-sized utility room. This comfortable, open floorplan is large enough to entertain guests and family while still retaining its charm and privacy for you and your family. |
| Additional Photos: | |||
 |
 |
 |
 |
 |
 |
 |
 |
NTREIS does not attempt to independently verify the currency, completeness, accuracy or authenticity of data contained herein.
Accordingly, the data is provided on an 'as is, as available' basis. Last Updated: 04-27-2024