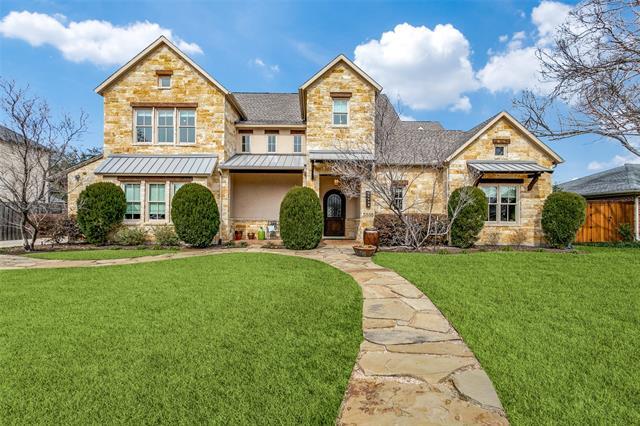5555 Preston Haven Drive Includes:
Remarks: This one-of-a-kind custom home was built to evoke the finest in modern Santa Fe living. Rich hand-scraped hardwood floors throughout the first floor, tall ceilings and french doors welcome the natural light. The large kitchen and breakfast room flow into the living room and all overlook the backyard, salt water pool, and large covered porch. With an outdoor cooking area, Phantom screens, and fireplace, the porch allows for year-round entertaining. The primary bedroom suite features a sitting room, Kiva fireplace, separate vanities, steam shower, heated floors and fitness room. First-floor guest suite with wide doorways open to an inner courtyard. Opposite the wet bar off of the dining room, a wine cave is accessed through a stunning custom wood door from Santa Fe. 3 bedrooms up with a game room and 3 full baths. Ample storage, home office with tin ceiling overlooking pool, utility room with wrapping station and additional office. Close to schools, entertainment, and restaurants. Directions: East of tollroad, two homes west of nuestra, south of forest. |
| Bedrooms | 5 | |
| Baths | 6 | |
| Year Built | 2010 | |
| Lot Size | Less Than .5 Acre | |
| Garage | 3 Car Garage | |
| Property Type | Dallas Single Family | |
| Listing Status | Active | |
| Listed By | Rachel Trowbridge, Allie Beth Allman & Assoc. | |
| Listing Price | $2,790,000 | |
| Schools: | ||
| Elem School | Pershing | |
| Middle School | Benjamin Franklin | |
| High School | Hillcrest | |
| District | Dallas | |
| Bedrooms | 5 | |
| Baths | 6 | |
| Year Built | 2010 | |
| Lot Size | Less Than .5 Acre | |
| Garage | 3 Car Garage | |
| Property Type | Dallas Single Family | |
| Listing Status | Active | |
| Listed By | Rachel Trowbridge, Allie Beth Allman & Assoc. | |
| Listing Price | $2,790,000 | |
| Schools: | ||
| Elem School | Pershing | |
| Middle School | Benjamin Franklin | |
| High School | Hillcrest | |
| District | Dallas | |
5555 Preston Haven Drive Includes:
Remarks: This one-of-a-kind custom home was built to evoke the finest in modern Santa Fe living. Rich hand-scraped hardwood floors throughout the first floor, tall ceilings and french doors welcome the natural light. The large kitchen and breakfast room flow into the living room and all overlook the backyard, salt water pool, and large covered porch. With an outdoor cooking area, Phantom screens, and fireplace, the porch allows for year-round entertaining. The primary bedroom suite features a sitting room, Kiva fireplace, separate vanities, steam shower, heated floors and fitness room. First-floor guest suite with wide doorways open to an inner courtyard. Opposite the wet bar off of the dining room, a wine cave is accessed through a stunning custom wood door from Santa Fe. 3 bedrooms up with a game room and 3 full baths. Ample storage, home office with tin ceiling overlooking pool, utility room with wrapping station and additional office. Close to schools, entertainment, and restaurants. Directions: East of tollroad, two homes west of nuestra, south of forest. |
| Additional Photos: | |||
 |
 |
 |
 |
 |
 |
 |
 |
NTREIS does not attempt to independently verify the currency, completeness, accuracy or authenticity of data contained herein.
Accordingly, the data is provided on an 'as is, as available' basis. Last Updated: 04-29-2024