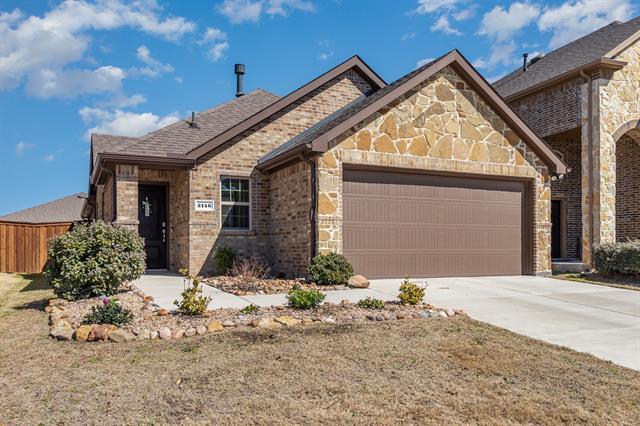2146 Hobby Drive Includes:
Remarks: Discover a popular split-bedroom arrangement with a large family room anchored by a sealed gas fireplace for added warmth and ambiance. Convenient breakfast bar opens to a spacious kitchen with upgraded Whirlpool appliances including a 5-burner gas range, granite countertops, 42 inch shaker style cabinetry and recessed lighting. The owner's suite boasts a double vanity, garden tub, large walk-in shower and walk-in closet. Both baths are well appointed with solid surface vanities, undermount sinks, drawers for storage and convenient shelves in the showers. The backyard is great for entertaining with a large covered patio, plenty of green space and a wood privacy fence with metal posts. Don't miss the tankless water heater, sprinkler system, LVP wood plank flooring, vaulted ceilings with ceiling fans in the living and bedrooms, TV wall mount over the fireplace in the family room, and smart thermostat. Community pool, sport courts, playground, ponds, fitness center, dog park and trails. Directions: From us highway 80, go northeast on clements drive, left on 740, quick left on lake ray hubbard drive, right on neff, left on clements. |
| Bedrooms | 3 | |
| Baths | 2 | |
| Year Built | 2021 | |
| Lot Size | Less Than .5 Acre | |
| Garage | 2 Car Garage | |
| HOA Dues | $660 Annually | |
| Property Type | Forney Single Family | |
| Listing Status | Active | |
| Listed By | Cindy Dunnican, Coldwell Banker Apex, REALTORS | |
| Listing Price | $300,000 | |
| Schools: | ||
| Elem School | Lewis | |
| Middle School | Jackson | |
| High School | North Forney | |
| District | Forney | |
| Bedrooms | 3 | |
| Baths | 2 | |
| Year Built | 2021 | |
| Lot Size | Less Than .5 Acre | |
| Garage | 2 Car Garage | |
| HOA Dues | $660 Annually | |
| Property Type | Forney Single Family | |
| Listing Status | Active | |
| Listed By | Cindy Dunnican, Coldwell Banker Apex, REALTORS | |
| Listing Price | $300,000 | |
| Schools: | ||
| Elem School | Lewis | |
| Middle School | Jackson | |
| High School | North Forney | |
| District | Forney | |
2146 Hobby Drive Includes:
Remarks: Discover a popular split-bedroom arrangement with a large family room anchored by a sealed gas fireplace for added warmth and ambiance. Convenient breakfast bar opens to a spacious kitchen with upgraded Whirlpool appliances including a 5-burner gas range, granite countertops, 42 inch shaker style cabinetry and recessed lighting. The owner's suite boasts a double vanity, garden tub, large walk-in shower and walk-in closet. Both baths are well appointed with solid surface vanities, undermount sinks, drawers for storage and convenient shelves in the showers. The backyard is great for entertaining with a large covered patio, plenty of green space and a wood privacy fence with metal posts. Don't miss the tankless water heater, sprinkler system, LVP wood plank flooring, vaulted ceilings with ceiling fans in the living and bedrooms, TV wall mount over the fireplace in the family room, and smart thermostat. Community pool, sport courts, playground, ponds, fitness center, dog park and trails. Directions: From us highway 80, go northeast on clements drive, left on 740, quick left on lake ray hubbard drive, right on neff, left on clements. |
| Additional Photos: | |||
 |
 |
 |
 |
 |
 |
 |
 |
NTREIS does not attempt to independently verify the currency, completeness, accuracy or authenticity of data contained herein.
Accordingly, the data is provided on an 'as is, as available' basis. Last Updated: 04-28-2024