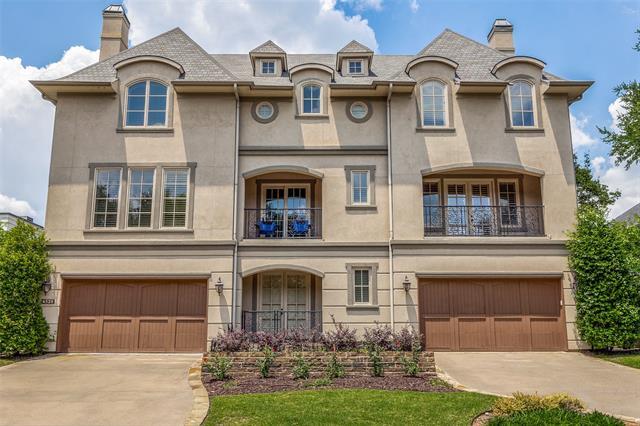4528 Roland Avenue #C Includes:
Remarks: Luxury HPISD condo tucked away on a quiet street and close to Whole Foods, the Dallas North Toll Road, HP Village, and Oak Lawn restaurants. Seller improvements in 2024 include fresh paint, refinished wood floors, and updated carpet. The 1st floor has a BR w a WI closet and direct access to a full bath, a den that overlooks the private patio, and a grand entry which opens to a landscaped courtyard w fountain. The open floor plan on the main floor (2) boasts a living rm w fireplace and built-ins, chef's kitchen w adjacent dining rm, a utility rm w sink, wet bar w wine refrigerator, and a powder bath. Kitchen features include a built-in refrigerator and microwave, gas cooktop, 2 ovens and a WI pantry. The primary suite is located on the 3rd floor and offers dual vanities, a separate shower, jetted tub, and 2 WI closets. An ensuite BR w WI closet is also located on the 3rd floor. Addl amenities: large closet that could house an elevator for access to all 3 floors and a 2-car att garage. Directions: Please use gps for exact directions. |
| Bedrooms | 3 | |
| Baths | 4 | |
| Year Built | 2008 | |
| Lot Size | Condo-Townhome Lot Sqft | |
| Garage | 2 Car Garage | |
| HOA Dues | $618 Monthly | |
| Property Type | Highland Park Condominium | |
| Listing Status | Contract Accepted | |
| Listed By | Pamela Krueger, Dave Perry Miller Real Estate | |
| Listing Price | $1,425,000 | |
| Schools: | ||
| Elem School | Bradfield | |
| Middle School | Highland Park | |
| High School | Highland Park | |
| District | Highland Park | |
| Intermediate School | McCulloch | |
| Bedrooms | 3 | |
| Baths | 4 | |
| Year Built | 2008 | |
| Lot Size | Condo-Townhome Lot Sqft | |
| Garage | 2 Car Garage | |
| HOA Dues | $618 Monthly | |
| Property Type | Highland Park Condominium | |
| Listing Status | Contract Accepted | |
| Listed By | Pamela Krueger, Dave Perry Miller Real Estate | |
| Listing Price | $1,425,000 | |
| Schools: | ||
| Elem School | Bradfield | |
| Middle School | Highland Park | |
| High School | Highland Park | |
| District | Highland Park | |
| Intermediate School | McCulloch | |
4528 Roland Avenue #C Includes:
Remarks: Luxury HPISD condo tucked away on a quiet street and close to Whole Foods, the Dallas North Toll Road, HP Village, and Oak Lawn restaurants. Seller improvements in 2024 include fresh paint, refinished wood floors, and updated carpet. The 1st floor has a BR w a WI closet and direct access to a full bath, a den that overlooks the private patio, and a grand entry which opens to a landscaped courtyard w fountain. The open floor plan on the main floor (2) boasts a living rm w fireplace and built-ins, chef's kitchen w adjacent dining rm, a utility rm w sink, wet bar w wine refrigerator, and a powder bath. Kitchen features include a built-in refrigerator and microwave, gas cooktop, 2 ovens and a WI pantry. The primary suite is located on the 3rd floor and offers dual vanities, a separate shower, jetted tub, and 2 WI closets. An ensuite BR w WI closet is also located on the 3rd floor. Addl amenities: large closet that could house an elevator for access to all 3 floors and a 2-car att garage. Directions: Please use gps for exact directions. |
| Additional Photos: | |||
 |
 |
 |
 |
 |
 |
 |
 |
NTREIS does not attempt to independently verify the currency, completeness, accuracy or authenticity of data contained herein.
Accordingly, the data is provided on an 'as is, as available' basis. Last Updated: 04-27-2024