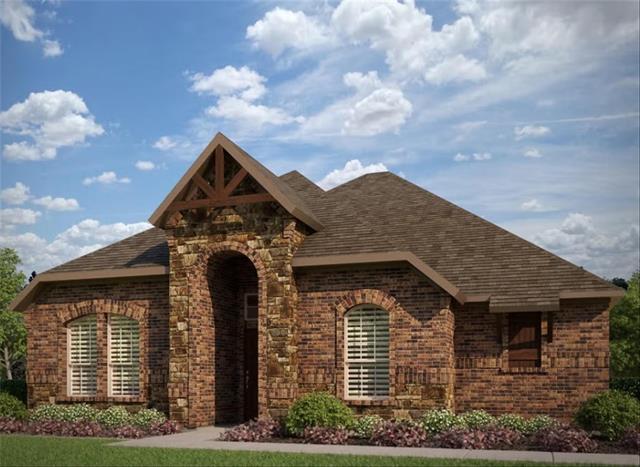332 Freestall Drive Includes:
Remarks: MLS# 20536801 - Built by Antares Homes - June completion! ~ The charming entryway leads to a cozy study, adorned with soft carpeting, providing the ideal space. Two spacious bedrooms with linen closets are conveniently located near a full bathroom, a utility room, and a small closet. The master suite is a private oasis, featuring a large room, a walk-in closet, and an adjoining master bathroom complete with a dual sink vanity, a separate walk-in shower, and beautiful decorative tiling. The designer kitchen is a dream come true for any aspiring chef. With its central island, corner walk-in pantry, quartz countertops, stainless steel appliances, ample counter space, and storage options, you'll love every moment spent preparing delicious meals. Plus, you can easily access the rear two-car garage directly from the kitchen. The cozy family room is the perfect place to unwind after a long day!! Directions: From highway 287 exit midlothian parkway and go north; turn right onto fm 1387; take a right at onward road and community is straight ahead. |
| Bedrooms | 3 | |
| Baths | 2 | |
| Year Built | 2024 | |
| Lot Size | Less Than .5 Acre | |
| Garage | 2 Car Garage | |
| HOA Dues | $750 Annually | |
| Property Type | Midlothian Single Family (New) | |
| Listing Status | Active | |
| Listed By | Ben Caballero, HomesUSA.com | |
| Listing Price | $381,534 | |
| Schools: | ||
| Elem School | Long Branch | |
| Middle School | Walnut Grove | |
| High School | Heritage | |
| District | Midlothian | |
| Bedrooms | 3 | |
| Baths | 2 | |
| Year Built | 2024 | |
| Lot Size | Less Than .5 Acre | |
| Garage | 2 Car Garage | |
| HOA Dues | $750 Annually | |
| Property Type | Midlothian Single Family (New) | |
| Listing Status | Active | |
| Listed By | Ben Caballero, HomesUSA.com | |
| Listing Price | $381,534 | |
| Schools: | ||
| Elem School | Long Branch | |
| Middle School | Walnut Grove | |
| High School | Heritage | |
| District | Midlothian | |
332 Freestall Drive Includes:
Remarks: MLS# 20536801 - Built by Antares Homes - June completion! ~ The charming entryway leads to a cozy study, adorned with soft carpeting, providing the ideal space. Two spacious bedrooms with linen closets are conveniently located near a full bathroom, a utility room, and a small closet. The master suite is a private oasis, featuring a large room, a walk-in closet, and an adjoining master bathroom complete with a dual sink vanity, a separate walk-in shower, and beautiful decorative tiling. The designer kitchen is a dream come true for any aspiring chef. With its central island, corner walk-in pantry, quartz countertops, stainless steel appliances, ample counter space, and storage options, you'll love every moment spent preparing delicious meals. Plus, you can easily access the rear two-car garage directly from the kitchen. The cozy family room is the perfect place to unwind after a long day!! Directions: From highway 287 exit midlothian parkway and go north; turn right onto fm 1387; take a right at onward road and community is straight ahead. |
| Additional Photos: | |||
 |
|||
NTREIS does not attempt to independently verify the currency, completeness, accuracy or authenticity of data contained herein.
Accordingly, the data is provided on an 'as is, as available' basis. Last Updated: 04-27-2024