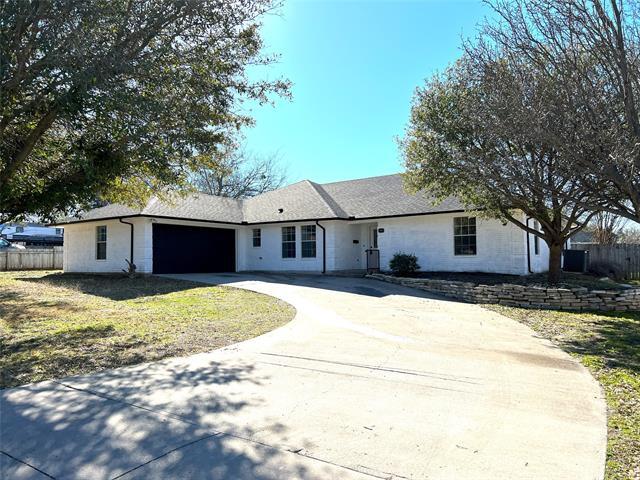213 William Allen Lane Includes:
Remarks: This 3 bedroom 2 bath home has a 2 car garage on a large landscaped lot. New paint inside and out, New granite counter tops with undermount sinks, New garage door opener, new garbage disposal and the list goes on. Home has split bedrooms with a jack and jill bath for kids or guests. Open concept den with large kitchen and great utility room. Directions: Take state street north; left on william allen; property on left. |
| Bedrooms | 3 | |
| Baths | 2 | |
| Year Built | 2000 | |
| Lot Size | Less Than .5 Acre | |
| Garage | 2 Car Garage | |
| Property Type | Decatur Single Family | |
| Listing Status | Active | |
| Listed By | John Jacob, JMJ Realty | |
| Listing Price | $419,900 | |
| Schools: | ||
| Elem School | Carson | |
| Middle School | Decatur | |
| High School | Decatur | |
| District | Decatur | |
| Intermediate School | Decatur | |
| Bedrooms | 3 | |
| Baths | 2 | |
| Year Built | 2000 | |
| Lot Size | Less Than .5 Acre | |
| Garage | 2 Car Garage | |
| Property Type | Decatur Single Family | |
| Listing Status | Active | |
| Listed By | John Jacob, JMJ Realty | |
| Listing Price | $419,900 | |
| Schools: | ||
| Elem School | Carson | |
| Middle School | Decatur | |
| High School | Decatur | |
| District | Decatur | |
| Intermediate School | Decatur | |
213 William Allen Lane Includes:
Remarks: This 3 bedroom 2 bath home has a 2 car garage on a large landscaped lot. New paint inside and out, New granite counter tops with undermount sinks, New garage door opener, new garbage disposal and the list goes on. Home has split bedrooms with a jack and jill bath for kids or guests. Open concept den with large kitchen and great utility room. Directions: Take state street north; left on william allen; property on left. |
| Additional Photos: | |||
 |
 |
 |
 |
 |
 |
 |
 |
NTREIS does not attempt to independently verify the currency, completeness, accuracy or authenticity of data contained herein.
Accordingly, the data is provided on an 'as is, as available' basis. Last Updated: 04-27-2024