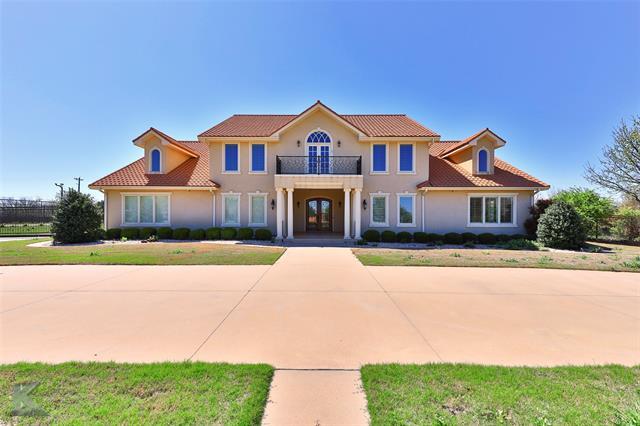5601 Wagon Wheel Avenue Includes:
Remarks: Experience luxury living in this stunning custom estate with 6,567 sq ft. Situated on two acres in the coveted Wylie West school district, this meticulously crafted and immaculate residence is move-in ready and blends comfort, opulence, and privacy. The grand foyer leads to 2 bedrooms downstairs and 3 upstairs, each with an ensuite bathroom. Downstairs, an office with built-in desk and cabinets, and upstairs, a dedicated workout room and work space with mini-fridge and microwave provide functionality. A bonus room with a sink downstairs offers versatility. Elegance and quality craftsmanship abound, with marble floors gracing the main areas, a cast stone fireplace, and top-of-the-line fixtures and finishes at every turn, and practical luxury such as an elevator and laundry chute. Outdoors, a cooking area featuring granite counters and a sink. The fully landscaped yard is hosts a lighted full-sized sport court. The entire back yard is enclosed by wrought iron fencing and security gate. Directions: Take buffalo gap road south to wagon wheel avenue; turn right (west) and proceed to almost end of street; property is on the left. |
| Bedrooms | 5 | |
| Baths | 6 | |
| Year Built | 2006 | |
| Lot Size | 1 to < 3 Acres | |
| Garage | 3 Car Garage | |
| Property Type | Abilene Single Family | |
| Listing Status | Active | |
| Listed By | Melinda McCarty, eXp Realty LLC | |
| Listing Price | $1,695,000 | |
| Schools: | ||
| Elem School | Wylie West | |
| High School | Wylie | |
| District | Wylie | |
| Primary School | Wylie West | |
| Intermediate School | Wylie West | |
| Bedrooms | 5 | |
| Baths | 6 | |
| Year Built | 2006 | |
| Lot Size | 1 to < 3 Acres | |
| Garage | 3 Car Garage | |
| Property Type | Abilene Single Family | |
| Listing Status | Active | |
| Listed By | Melinda McCarty, eXp Realty LLC | |
| Listing Price | $1,695,000 | |
| Schools: | ||
| Elem School | Wylie West | |
| High School | Wylie | |
| District | Wylie | |
| Primary School | Wylie West | |
| Intermediate School | Wylie West | |
5601 Wagon Wheel Avenue Includes:
Remarks: Experience luxury living in this stunning custom estate with 6,567 sq ft. Situated on two acres in the coveted Wylie West school district, this meticulously crafted and immaculate residence is move-in ready and blends comfort, opulence, and privacy. The grand foyer leads to 2 bedrooms downstairs and 3 upstairs, each with an ensuite bathroom. Downstairs, an office with built-in desk and cabinets, and upstairs, a dedicated workout room and work space with mini-fridge and microwave provide functionality. A bonus room with a sink downstairs offers versatility. Elegance and quality craftsmanship abound, with marble floors gracing the main areas, a cast stone fireplace, and top-of-the-line fixtures and finishes at every turn, and practical luxury such as an elevator and laundry chute. Outdoors, a cooking area featuring granite counters and a sink. The fully landscaped yard is hosts a lighted full-sized sport court. The entire back yard is enclosed by wrought iron fencing and security gate. Directions: Take buffalo gap road south to wagon wheel avenue; turn right (west) and proceed to almost end of street; property is on the left. |
| Additional Photos: | |||
 |
 |
 |
 |
 |
 |
 |
 |
NTREIS does not attempt to independently verify the currency, completeness, accuracy or authenticity of data contained herein.
Accordingly, the data is provided on an 'as is, as available' basis. Last Updated: 04-28-2024