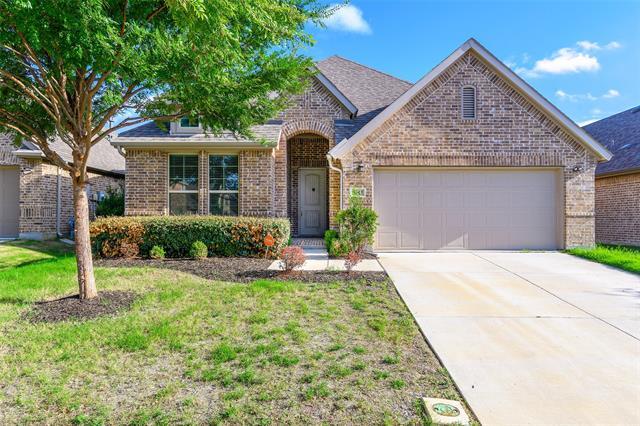2211 Saratoga Drive Includes:
Remarks: This exceptional home in the Liberty subdivision boasts the most sought-after floor plan, ideal for both everyday living & perfect for entertaining. As you step inside, you'll immediately notice the impressive open layout, highlighted by dark rich HW floors & neutral painted walls. Handsome Study is nestled off the entry, providing a quiet space for work. The Formal Dining sets the stage for memorable dinner parties. At the heart of the home is the gorgeous Kitchen, where an oversized island w-seating area beckons for gatherings! Living room is adorned w-a striking floor-to-ceiling stone FP, perfect for cozy evenings w-loved ones. Primary suite offers a peaceful retreat w-a spa worthy en-suite bath + custom WIC! Dual Guest Bedrooms on the 1st floor. Upstairs, the entertaining continues w-a sprawling game room that is sure to impress. A Private 4th Bedroom or 2nd Living is also upstairs along w-a full bath! The Backyard is complete w-a covered patio that overlooks the nicely sized yard. Directions: From highway 75, east on melissa road, left on highway five, right on pennsylvania avenue, left on charleston drive, right on saratoga drive; the house is on the left. |
| Bedrooms | 4 | |
| Baths | 3 | |
| Year Built | 2017 | |
| Lot Size | Less Than .5 Acre | |
| Garage | 2 Car Garage | |
| HOA Dues | $350 Semi-Annual | |
| Property Type | Melissa Single Family | |
| Listing Status | Active | |
| Listed By | Michael Hershenberg, Real | |
| Listing Price | $569,900 | |
| Schools: | ||
| Elem School | Harry Mckillop | |
| Middle School | Melissa | |
| High School | Melissa | |
| District | Melissa | |
| Bedrooms | 4 | |
| Baths | 3 | |
| Year Built | 2017 | |
| Lot Size | Less Than .5 Acre | |
| Garage | 2 Car Garage | |
| HOA Dues | $350 Semi-Annual | |
| Property Type | Melissa Single Family | |
| Listing Status | Active | |
| Listed By | Michael Hershenberg, Real | |
| Listing Price | $569,900 | |
| Schools: | ||
| Elem School | Harry Mckillop | |
| Middle School | Melissa | |
| High School | Melissa | |
| District | Melissa | |
2211 Saratoga Drive Includes:
Remarks: This exceptional home in the Liberty subdivision boasts the most sought-after floor plan, ideal for both everyday living & perfect for entertaining. As you step inside, you'll immediately notice the impressive open layout, highlighted by dark rich HW floors & neutral painted walls. Handsome Study is nestled off the entry, providing a quiet space for work. The Formal Dining sets the stage for memorable dinner parties. At the heart of the home is the gorgeous Kitchen, where an oversized island w-seating area beckons for gatherings! Living room is adorned w-a striking floor-to-ceiling stone FP, perfect for cozy evenings w-loved ones. Primary suite offers a peaceful retreat w-a spa worthy en-suite bath + custom WIC! Dual Guest Bedrooms on the 1st floor. Upstairs, the entertaining continues w-a sprawling game room that is sure to impress. A Private 4th Bedroom or 2nd Living is also upstairs along w-a full bath! The Backyard is complete w-a covered patio that overlooks the nicely sized yard. Directions: From highway 75, east on melissa road, left on highway five, right on pennsylvania avenue, left on charleston drive, right on saratoga drive; the house is on the left. |
| Additional Photos: | |||
 |
 |
 |
 |
 |
 |
 |
 |
NTREIS does not attempt to independently verify the currency, completeness, accuracy or authenticity of data contained herein.
Accordingly, the data is provided on an 'as is, as available' basis. Last Updated: 04-27-2024