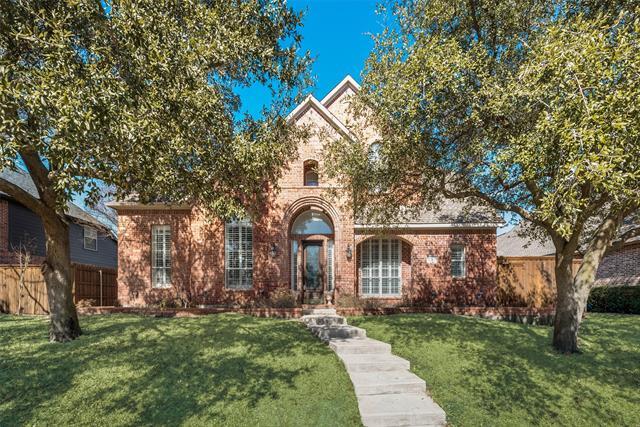2213 Scenic Drive Includes:
Remarks: You will love coming home to this custom built Huntington residence gently nestled on a secluded lot in the premium, heart-of-the-metroplex location. The floorplan is opulently spacious boasting a grandiose entry with sweeping staircase flanked by an executive office tucked behind french doors & elegant formals. The gourmet kitchen overlooks the welcoming family room with cozy fireplace and is accentuated with rich cabinetry, gas cooktop, center island, breakfast bar & butler's pantry. Desirable first floor Owner's Retreat with luxurious bath & huge closet. Secondary BRs & 3rd living area are located upstairs. Amazing craftsmanship throughout – extensive millwork, plantation shutters, high ceilings, solid doors & gorgeous architectural details. Relax under the matures shade trees in the private backyard with covered patio. Roof will be replaced. Excellent location of 121 offers an easy commute with countless shops & restaurants nearby. Award-winning Andrews Elementary is a short walk. Directions: From us 75 north, take the exit and turn left onto legacy drive, then turn right onto custer road turn left onto scenic drive and the property will be on the right. |
| Bedrooms | 4 | |
| Baths | 4 | |
| Year Built | 2000 | |
| Lot Size | Less Than .5 Acre | |
| Garage | 3 Car Garage | |
| HOA Dues | $504 Annually | |
| Property Type | Plano Single Family | |
| Listing Status | Contract Accepted | |
| Listed By | Anastasia Riley, Coldwell Banker Realty Frisco | |
| Listing Price | $830,000 | |
| Schools: | ||
| Elem School | Andrews | |
| Middle School | Rice | |
| High School | Jasper | |
| District | Plano | |
| Senior School | Plano West | |
| Bedrooms | 4 | |
| Baths | 4 | |
| Year Built | 2000 | |
| Lot Size | Less Than .5 Acre | |
| Garage | 3 Car Garage | |
| HOA Dues | $504 Annually | |
| Property Type | Plano Single Family | |
| Listing Status | Contract Accepted | |
| Listed By | Anastasia Riley, Coldwell Banker Realty Frisco | |
| Listing Price | $830,000 | |
| Schools: | ||
| Elem School | Andrews | |
| Middle School | Rice | |
| High School | Jasper | |
| District | Plano | |
| Senior School | Plano West | |
2213 Scenic Drive Includes:
Remarks: You will love coming home to this custom built Huntington residence gently nestled on a secluded lot in the premium, heart-of-the-metroplex location. The floorplan is opulently spacious boasting a grandiose entry with sweeping staircase flanked by an executive office tucked behind french doors & elegant formals. The gourmet kitchen overlooks the welcoming family room with cozy fireplace and is accentuated with rich cabinetry, gas cooktop, center island, breakfast bar & butler's pantry. Desirable first floor Owner's Retreat with luxurious bath & huge closet. Secondary BRs & 3rd living area are located upstairs. Amazing craftsmanship throughout – extensive millwork, plantation shutters, high ceilings, solid doors & gorgeous architectural details. Relax under the matures shade trees in the private backyard with covered patio. Roof will be replaced. Excellent location of 121 offers an easy commute with countless shops & restaurants nearby. Award-winning Andrews Elementary is a short walk. Directions: From us 75 north, take the exit and turn left onto legacy drive, then turn right onto custer road turn left onto scenic drive and the property will be on the right. |
| Additional Photos: | |||
 |
 |
 |
 |
 |
 |
 |
 |
NTREIS does not attempt to independently verify the currency, completeness, accuracy or authenticity of data contained herein.
Accordingly, the data is provided on an 'as is, as available' basis. Last Updated: 04-28-2024