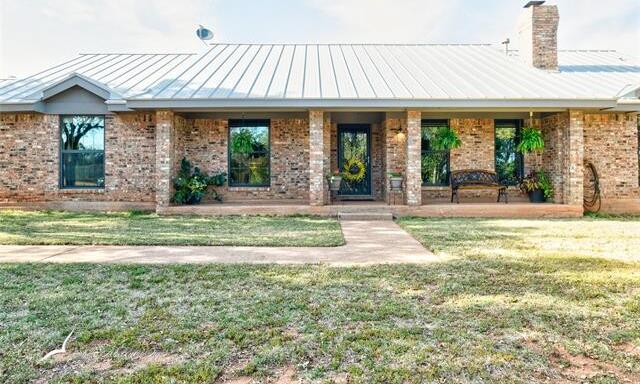518 Country Place S Includes:
Remarks: Welcome to countryside living and modern convenience! This expansive 5-acre lot offers seclusion, vast outdoor space, and room for potential growth. Inside discover 3 bedrooms, 3 bathrooms, 2 living areas, and a flexible office-den space, each with its own fireplace, plus 2 separate laundry areas for added convenience. The spacious kitchen boasts granite countertops and oak cabinets, seamlessly connected to a formal dining room. Gather in the family room, featuring vaulted ceilings, abundant natural light, and a charming brick fireplace. The master suite pampers with granite counters, a soaking tub, walk-in shower, and a sizable closet with private laundry amenities. Outside, explore mature oak trees, a concrete driveway, covered firewood storage, a chicken coop, and a 40x80 metal shop with 2 roll-up doors, complemented by a 35x75 shed for extra storage or hobbies. With 2 HVAC units, central gas heating, and 2 gas water heaters, enjoy year-round comfort. Come explore countryside bliss! Directions: To reach the house, take buffalo gap road south out of the city; turn right onto country place south and continue along this road until you reach the mailbox marked 518 and the concrete driveway on your right hand side. |
| Bedrooms | 3 | |
| Baths | 3 | |
| Year Built | 1981 | |
| Lot Size | 5 to < 10 Acres | |
| Garage | 2 Car Garage | |
| Property Type | Abilene Single Family | |
| Listing Status | Active | |
| Listed By | Lexi Garner, Berkshire Hathaway HS Stovall | |
| Listing Price | $649,000 | |
| Schools: | ||
| Elem School | Wylie West | |
| High School | Wylie | |
| District | Wylie | |
| Primary School | Wylie West | |
| Intermediate School | Wylie West | |
| Bedrooms | 3 | |
| Baths | 3 | |
| Year Built | 1981 | |
| Lot Size | 5 to < 10 Acres | |
| Garage | 2 Car Garage | |
| Property Type | Abilene Single Family | |
| Listing Status | Active | |
| Listed By | Lexi Garner, Berkshire Hathaway HS Stovall | |
| Listing Price | $649,000 | |
| Schools: | ||
| Elem School | Wylie West | |
| High School | Wylie | |
| District | Wylie | |
| Primary School | Wylie West | |
| Intermediate School | Wylie West | |
518 Country Place S Includes:
Remarks: Welcome to countryside living and modern convenience! This expansive 5-acre lot offers seclusion, vast outdoor space, and room for potential growth. Inside discover 3 bedrooms, 3 bathrooms, 2 living areas, and a flexible office-den space, each with its own fireplace, plus 2 separate laundry areas for added convenience. The spacious kitchen boasts granite countertops and oak cabinets, seamlessly connected to a formal dining room. Gather in the family room, featuring vaulted ceilings, abundant natural light, and a charming brick fireplace. The master suite pampers with granite counters, a soaking tub, walk-in shower, and a sizable closet with private laundry amenities. Outside, explore mature oak trees, a concrete driveway, covered firewood storage, a chicken coop, and a 40x80 metal shop with 2 roll-up doors, complemented by a 35x75 shed for extra storage or hobbies. With 2 HVAC units, central gas heating, and 2 gas water heaters, enjoy year-round comfort. Come explore countryside bliss! Directions: To reach the house, take buffalo gap road south out of the city; turn right onto country place south and continue along this road until you reach the mailbox marked 518 and the concrete driveway on your right hand side. |
| Additional Photos: | |||
 |
 |
 |
 |
 |
 |
 |
 |
NTREIS does not attempt to independently verify the currency, completeness, accuracy or authenticity of data contained herein.
Accordingly, the data is provided on an 'as is, as available' basis. Last Updated: 04-29-2024