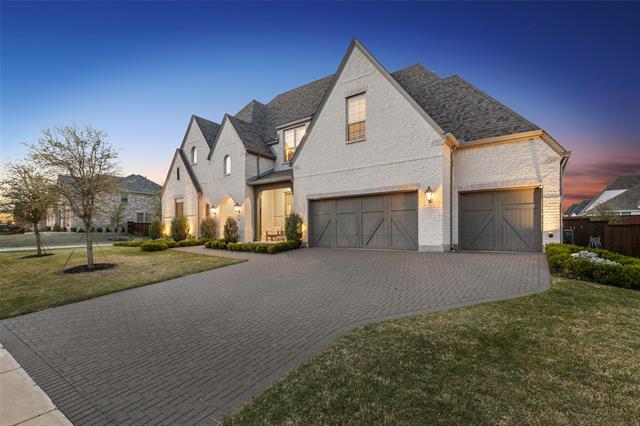2814 Twin Eagles Drive Includes:
Remarks: Nearly new Highland Home PLUS POOL in Prosper ISD. 5 bedroom (2 are down) + 7 baths + Study + 4 car garage. This home will create backyard envy with the expansive pool + spa, outdoor living and dining area + fire pit. Plenty of grass to play as well on this oversized corner lot. Light and bright home with gorgeous hardwoods and space for everyone's needs. The private study overlooks the front porch. The downstairs guest suite is separate and quiet. The open kitchen, living, breakfast room allows the family to be together while the large formal dining room is perfect for holidays and entertaining. The downstairs media room will actually get used in this home and is a favorite hangout. Primary suite downstairs overlooks the backyard and has all the luxuries you would expect including the serene bathroom and oversized closet. Upstairs are 3 bedrooms, all ensuite, the game room and bar area plus a half bath. This move-in ready, nearly new home has all the upgrades you would want! Directions: Property does not have a sign out front; from dallas take dnt and head north to frontier parkway, take right (east) on fm 1461 (frontier pkwy) and pass preston and coit road mustang lakes subdivision is located on north side of frontier parkway; take custer road, north and turn left on twin eagles drive. |
| Bedrooms | 5 | |
| Baths | 7 | |
| Year Built | 2018 | |
| Lot Size | Less Than .5 Acre | |
| Garage | 4 Car Garage | |
| HOA Dues | $161 Monthly | |
| Property Type | Celina Single Family | |
| Listing Status | Active Under Contract | |
| Listed By | Cerissa Jornod, Keller Williams Realty DPR | |
| Listing Price | $1,498,000 | |
| Schools: | ||
| Elem School | Sam Johnson | |
| Middle School | Lorene Rogers | |
| High School | Prosper | |
| District | Prosper | |
| Bedrooms | 5 | |
| Baths | 7 | |
| Year Built | 2018 | |
| Lot Size | Less Than .5 Acre | |
| Garage | 4 Car Garage | |
| HOA Dues | $161 Monthly | |
| Property Type | Celina Single Family | |
| Listing Status | Active Under Contract | |
| Listed By | Cerissa Jornod, Keller Williams Realty DPR | |
| Listing Price | $1,498,000 | |
| Schools: | ||
| Elem School | Sam Johnson | |
| Middle School | Lorene Rogers | |
| High School | Prosper | |
| District | Prosper | |
2814 Twin Eagles Drive Includes:
Remarks: Nearly new Highland Home PLUS POOL in Prosper ISD. 5 bedroom (2 are down) + 7 baths + Study + 4 car garage. This home will create backyard envy with the expansive pool + spa, outdoor living and dining area + fire pit. Plenty of grass to play as well on this oversized corner lot. Light and bright home with gorgeous hardwoods and space for everyone's needs. The private study overlooks the front porch. The downstairs guest suite is separate and quiet. The open kitchen, living, breakfast room allows the family to be together while the large formal dining room is perfect for holidays and entertaining. The downstairs media room will actually get used in this home and is a favorite hangout. Primary suite downstairs overlooks the backyard and has all the luxuries you would expect including the serene bathroom and oversized closet. Upstairs are 3 bedrooms, all ensuite, the game room and bar area plus a half bath. This move-in ready, nearly new home has all the upgrades you would want! Directions: Property does not have a sign out front; from dallas take dnt and head north to frontier parkway, take right (east) on fm 1461 (frontier pkwy) and pass preston and coit road mustang lakes subdivision is located on north side of frontier parkway; take custer road, north and turn left on twin eagles drive. |
| Additional Photos: | |||
 |
 |
 |
 |
 |
 |
 |
 |
NTREIS does not attempt to independently verify the currency, completeness, accuracy or authenticity of data contained herein.
Accordingly, the data is provided on an 'as is, as available' basis. Last Updated: 04-28-2024