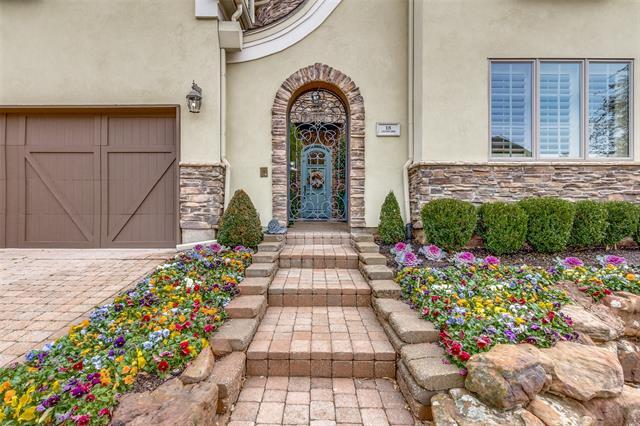18 Cochran Oaks Lane Includes:
Remarks: Lock & leave home w yard in gated community;Light filled,open floorpln w kitchen, brkfast & liv area looking out to cvred heated patio & landscapd yd;kitchen w granite countertops has gas cooktp, 2ovens, Bosch dishwashr 2024 & breakfst rm open to sunny courtyd w gas grilll hookup for easy access; family rm w fp & windows views landscapd yard & patio:dwnstairs ensuite primary bdrm & 2 baths is a retreat w separate vanities, WIC, shower w multiple shower heads, tub & fp;cooled wine cellar undr stairs holds about 250 bottles;split dwnstairs ensuite bdrm,office has separate entrance for clients,parents;recessed lighting installed dwnstairs;upstairs liv area is prefect for entertaining w ample room for tv, pool table & bar area;3 bdrms upstairs-one ensuite & one split w balcony overlooking yard;roof & gutters 2018;balcony rebuilt 2018; fence 2019;dwnstr HVAC 2023;carpet & stair runner 2022;elec panel replcd;plantantions shutters;sprklered;sonos sound system;synthetic grass,see list for more. Directions: Gated community, cochran hollow, on south side on north west highway just west of midway, drive slowly as you come up to entrance or you will miss it. |
| Bedrooms | 5 | |
| Baths | 5 | |
| Year Built | 2000 | |
| Lot Size | Zero Lot Sqft | |
| Garage | 2 Car Garage | |
| HOA Dues | $375 Quarterly | |
| Property Type | Dallas Single Family | |
| Listing Status | Contract Accepted | |
| Listed By | Joanne Vetterick, Compass RE Texas, LLC. | |
| Listing Price | $1,190,000 | |
| Schools: | ||
| Elem School | Polk | |
| Middle School | Medrano | |
| High School | Jefferson | |
| District | Dallas | |
| Bedrooms | 5 | |
| Baths | 5 | |
| Year Built | 2000 | |
| Lot Size | Zero Lot Sqft | |
| Garage | 2 Car Garage | |
| HOA Dues | $375 Quarterly | |
| Property Type | Dallas Single Family | |
| Listing Status | Contract Accepted | |
| Listed By | Joanne Vetterick, Compass RE Texas, LLC. | |
| Listing Price | $1,190,000 | |
| Schools: | ||
| Elem School | Polk | |
| Middle School | Medrano | |
| High School | Jefferson | |
| District | Dallas | |
18 Cochran Oaks Lane Includes:
Remarks: Lock & leave home w yard in gated community;Light filled,open floorpln w kitchen, brkfast & liv area looking out to cvred heated patio & landscapd yd;kitchen w granite countertops has gas cooktp, 2ovens, Bosch dishwashr 2024 & breakfst rm open to sunny courtyd w gas grilll hookup for easy access; family rm w fp & windows views landscapd yard & patio:dwnstairs ensuite primary bdrm & 2 baths is a retreat w separate vanities, WIC, shower w multiple shower heads, tub & fp;cooled wine cellar undr stairs holds about 250 bottles;split dwnstairs ensuite bdrm,office has separate entrance for clients,parents;recessed lighting installed dwnstairs;upstairs liv area is prefect for entertaining w ample room for tv, pool table & bar area;3 bdrms upstairs-one ensuite & one split w balcony overlooking yard;roof & gutters 2018;balcony rebuilt 2018; fence 2019;dwnstr HVAC 2023;carpet & stair runner 2022;elec panel replcd;plantantions shutters;sprklered;sonos sound system;synthetic grass,see list for more. Directions: Gated community, cochran hollow, on south side on north west highway just west of midway, drive slowly as you come up to entrance or you will miss it. |
| Additional Photos: | |||
 |
 |
 |
 |
 |
 |
 |
 |
NTREIS does not attempt to independently verify the currency, completeness, accuracy or authenticity of data contained herein.
Accordingly, the data is provided on an 'as is, as available' basis. Last Updated: 04-27-2024