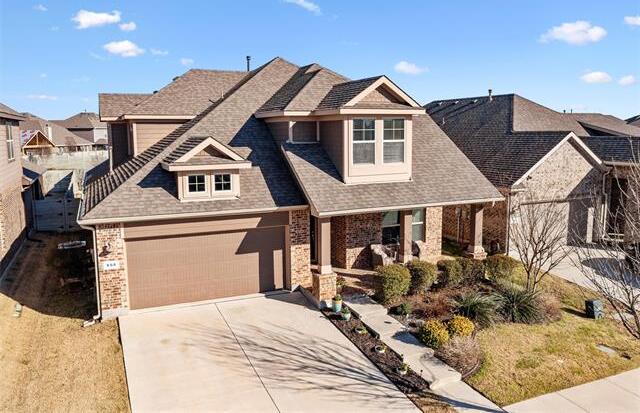608 Gannet Trail Includes:
Remarks: One of D R Horton's most popular floor plans, the Cambridge offers an open concept and a downstairs study perfect for today's lifestyle. The spacious family room includes a vaulted ceiling and stone, gas start fireplace. The kitchen with SS appliances has both an island and breakfast bar, gas range, undermount sink, granite counters with tile backsplash, lots of cabinets for storage and a pantry. The Primary suite is downstairs with an en-suite bath and includes a soaking tub, separate shower, dual sink vanity, private water closet and large wardrobe closet. Upstairs, an open loft game room is flanked by 3 additional bedrooms, and a secondary bath with a large vanity that includes dual sinks, tile floors and tile surround tub. Outdoors is an extended covered patio plus a gazebo on a concrete slab for additional entertaining space. Harvest offers many amenities including resort pools, parks, gardens, covered pavilion, & a 5000sf fitness center. HOA fee includes basic cable & internet. Directions: From i35 head west on fm 407; turn right (n) on cleveland gibbs; left on heron way, right on gannet trl; property on the right. |
| Bedrooms | 4 | |
| Baths | 3 | |
| Year Built | 2017 | |
| Lot Size | Less Than .5 Acre | |
| Garage | 2 Car Garage | |
| HOA Dues | $1035 Semi-Annual | |
| Property Type | Argyle Single Family | |
| Listing Status | Contract Accepted | |
| Listed By | Marleine Vasile, Berkshire HathawayHS PenFed TX | |
| Listing Price | $479,000 | |
| Schools: | ||
| Elem School | Lance Thompson | |
| Middle School | Pike | |
| High School | Northwest | |
| District | Northwest | |
| Bedrooms | 4 | |
| Baths | 3 | |
| Year Built | 2017 | |
| Lot Size | Less Than .5 Acre | |
| Garage | 2 Car Garage | |
| HOA Dues | $1035 Semi-Annual | |
| Property Type | Argyle Single Family | |
| Listing Status | Contract Accepted | |
| Listed By | Marleine Vasile, Berkshire HathawayHS PenFed TX | |
| Listing Price | $479,000 | |
| Schools: | ||
| Elem School | Lance Thompson | |
| Middle School | Pike | |
| High School | Northwest | |
| District | Northwest | |
608 Gannet Trail Includes:
Remarks: One of D R Horton's most popular floor plans, the Cambridge offers an open concept and a downstairs study perfect for today's lifestyle. The spacious family room includes a vaulted ceiling and stone, gas start fireplace. The kitchen with SS appliances has both an island and breakfast bar, gas range, undermount sink, granite counters with tile backsplash, lots of cabinets for storage and a pantry. The Primary suite is downstairs with an en-suite bath and includes a soaking tub, separate shower, dual sink vanity, private water closet and large wardrobe closet. Upstairs, an open loft game room is flanked by 3 additional bedrooms, and a secondary bath with a large vanity that includes dual sinks, tile floors and tile surround tub. Outdoors is an extended covered patio plus a gazebo on a concrete slab for additional entertaining space. Harvest offers many amenities including resort pools, parks, gardens, covered pavilion, & a 5000sf fitness center. HOA fee includes basic cable & internet. Directions: From i35 head west on fm 407; turn right (n) on cleveland gibbs; left on heron way, right on gannet trl; property on the right. |
| Additional Photos: | |||
 |
 |
 |
 |
 |
 |
 |
 |
NTREIS does not attempt to independently verify the currency, completeness, accuracy or authenticity of data contained herein.
Accordingly, the data is provided on an 'as is, as available' basis. Last Updated: 04-27-2024