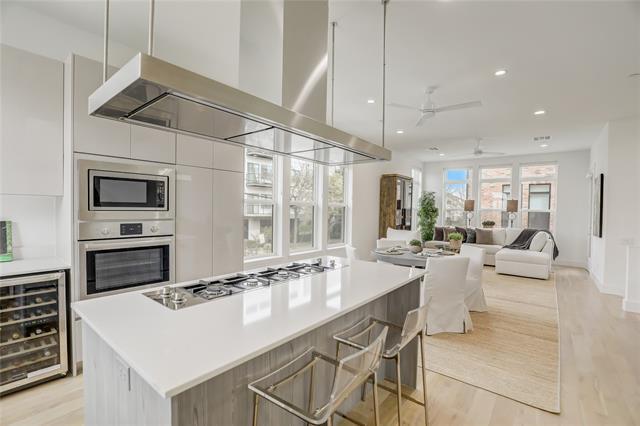4543 Arberry Lane Includes:
Remarks: Prime Dallas location situated near Oaklawn, Uptown and the Medical District. Enjoy panoromic sunset views off the top of your 4th floor private deck. Beautiful light throughout this RARE end unit townhouse with tall ceilings, open space for entertaining. High end finishes including wide natural wood plank flooring, custom automatic window treatments by the Shade Store, large garage with custom epoxy floor. Modern Kitchen with stainless appliances, built-in wine refrigerator and refrigerator and washer and dryer, all of which conveys. Primary suite is calming with custom drapes with primary bath including an enclosed shower room with soaking tub and double vanities. Plus private outdoor patio on the ground floor, intimate balcony off the second floor living area and fenced outdoor space for pets. * INCENTIVE OF $2,500 TO BUYERS FOR RATE BUY DOWN OR CLOSING COSTS AND $2,500 BONUS TO BUYSIDE AGENT AT CLOSING! Directions: From dallas north tollway, head northwest on cedar springs road toward chimes street turn left on hawthorne avenue turn left onto arberry lane destination will be on the right. |
| Bedrooms | 3 | |
| Baths | 4 | |
| Year Built | 2019 | |
| Lot Size | Condo-Townhome Lot Sqft | |
| Garage | 2 Car Garage | |
| HOA Dues | $1500 Annually | |
| Property Type | Dallas Townhouse | |
| Listing Status | Contract Accepted | |
| Listed By | Rob Mullins, Redfin Corporation | |
| Listing Price | $699,000 | |
| Schools: | ||
| Elem School | Maplelawn | |
| Middle School | Rusk | |
| High School | North Dallas | |
| District | Dallas | |
| Bedrooms | 3 | |
| Baths | 4 | |
| Year Built | 2019 | |
| Lot Size | Condo-Townhome Lot Sqft | |
| Garage | 2 Car Garage | |
| HOA Dues | $1500 Annually | |
| Property Type | Dallas Townhouse | |
| Listing Status | Contract Accepted | |
| Listed By | Rob Mullins, Redfin Corporation | |
| Listing Price | $699,000 | |
| Schools: | ||
| Elem School | Maplelawn | |
| Middle School | Rusk | |
| High School | North Dallas | |
| District | Dallas | |
4543 Arberry Lane Includes:
Remarks: Prime Dallas location situated near Oaklawn, Uptown and the Medical District. Enjoy panoromic sunset views off the top of your 4th floor private deck. Beautiful light throughout this RARE end unit townhouse with tall ceilings, open space for entertaining. High end finishes including wide natural wood plank flooring, custom automatic window treatments by the Shade Store, large garage with custom epoxy floor. Modern Kitchen with stainless appliances, built-in wine refrigerator and refrigerator and washer and dryer, all of which conveys. Primary suite is calming with custom drapes with primary bath including an enclosed shower room with soaking tub and double vanities. Plus private outdoor patio on the ground floor, intimate balcony off the second floor living area and fenced outdoor space for pets. * INCENTIVE OF $2,500 TO BUYERS FOR RATE BUY DOWN OR CLOSING COSTS AND $2,500 BONUS TO BUYSIDE AGENT AT CLOSING! Directions: From dallas north tollway, head northwest on cedar springs road toward chimes street turn left on hawthorne avenue turn left onto arberry lane destination will be on the right. |
| Additional Photos: | |||
 |
 |
 |
 |
 |
 |
 |
 |
NTREIS does not attempt to independently verify the currency, completeness, accuracy or authenticity of data contained herein.
Accordingly, the data is provided on an 'as is, as available' basis. Last Updated: 04-29-2024