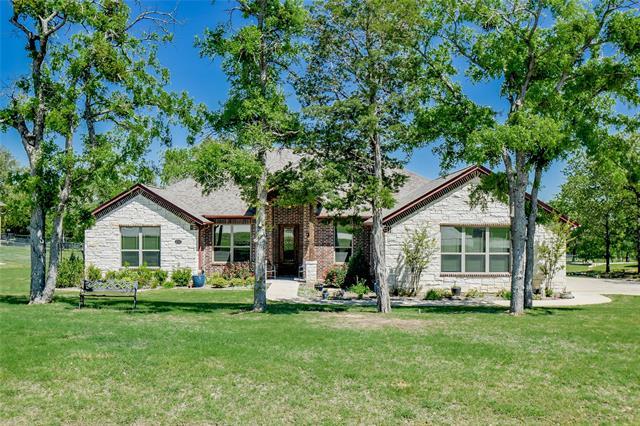3713 Verde Hills Trail Includes:
Remarks: Energy Certified Custom Ammons home in Decodorva Ranch featuring, a stone fireplace, beautiful wood tile, modern fixtures & latest in furnishings, A chefs eat-in kitchen complimented by rich cabinetry, large island, granite counters, undermount lighting, stainless appliances, gas cooktop & butler's pantry w-room for freezer. The Master offers high end window covering, tray ceiling, & bath with dbl. sinks, built-in vanity, tile shower & walk in closet. An Office set behind French door - built ins & split bedroom floorplan for privacy. Work in 3 Car garage featuring double doors, storage cabinets, long driveway for added parking and finished off with State-of-the-art Flush mounted GARAGE LIFT SYSTEM for easy attic storage. Relax outdoors on covered patio or under large wood pergola, overlooking large backyard - established landscaping& sprinkler system. Close to shopping & dining and behind security gate with neighborhood amenities, this home is a must see! Directions: Highway 377 to highway four; take a right onto (old) acton highway; second stop sign take a left onto davis road the entrance gate will be on your left decordova ranch road left onto dry creek road right onto lonesome creek road follow to end of the street; take a left onto verde hills trl; property is located on your right. |
| Bedrooms | 4 | |
| Baths | 3 | |
| Year Built | 2020 | |
| Lot Size | Less Than .5 Acre | |
| Garage | 3 Car Garage | |
| HOA Dues | $1200 Annually | |
| Property Type | Granbury Single Family | |
| Listing Status | Active | |
| Listed By | Steve Fortner, RE/MAX Lake Granbury | |
| Listing Price | $599,900 | |
| Schools: | ||
| Elem School | Acton | |
| Middle School | Acton | |
| High School | Granbury | |
| District | Granbury | |
| Intermediate School | John and Lynn Brawner | |
| Bedrooms | 4 | |
| Baths | 3 | |
| Year Built | 2020 | |
| Lot Size | Less Than .5 Acre | |
| Garage | 3 Car Garage | |
| HOA Dues | $1200 Annually | |
| Property Type | Granbury Single Family | |
| Listing Status | Active | |
| Listed By | Steve Fortner, RE/MAX Lake Granbury | |
| Listing Price | $599,900 | |
| Schools: | ||
| Elem School | Acton | |
| Middle School | Acton | |
| High School | Granbury | |
| District | Granbury | |
| Intermediate School | John and Lynn Brawner | |
3713 Verde Hills Trail Includes:
Remarks: Energy Certified Custom Ammons home in Decodorva Ranch featuring, a stone fireplace, beautiful wood tile, modern fixtures & latest in furnishings, A chefs eat-in kitchen complimented by rich cabinetry, large island, granite counters, undermount lighting, stainless appliances, gas cooktop & butler's pantry w-room for freezer. The Master offers high end window covering, tray ceiling, & bath with dbl. sinks, built-in vanity, tile shower & walk in closet. An Office set behind French door - built ins & split bedroom floorplan for privacy. Work in 3 Car garage featuring double doors, storage cabinets, long driveway for added parking and finished off with State-of-the-art Flush mounted GARAGE LIFT SYSTEM for easy attic storage. Relax outdoors on covered patio or under large wood pergola, overlooking large backyard - established landscaping& sprinkler system. Close to shopping & dining and behind security gate with neighborhood amenities, this home is a must see! Directions: Highway 377 to highway four; take a right onto (old) acton highway; second stop sign take a left onto davis road the entrance gate will be on your left decordova ranch road left onto dry creek road right onto lonesome creek road follow to end of the street; take a left onto verde hills trl; property is located on your right. |
| Additional Photos: | |||
 |
 |
 |
 |
 |
 |
 |
 |
NTREIS does not attempt to independently verify the currency, completeness, accuracy or authenticity of data contained herein.
Accordingly, the data is provided on an 'as is, as available' basis. Last Updated: 04-28-2024