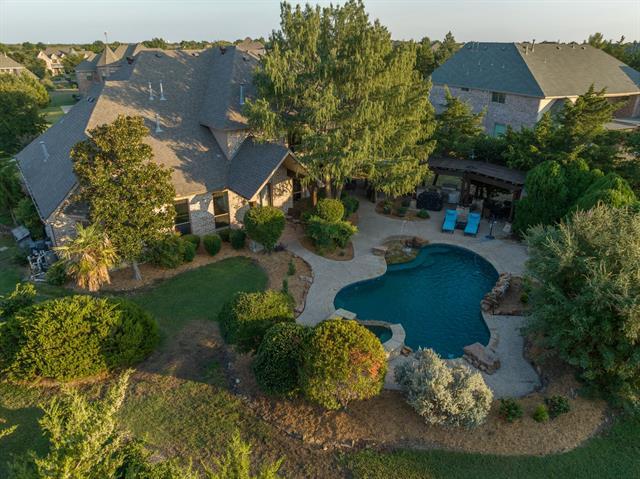1309 Mayfield Drive Includes:
Remarks: This distinguished custom home is situated in the coveted Rolling Ridge Estates subdivision (Plano ISD) & offers an extensive array of luxurious upgrades & fresh updates. Interior finishes include a sweeping staircase with iron balusters, dual fireplaces, a study adorned with French doors, tasteful built-ins, exquisite hand-scraped hardwoods & lavish flooring. Owner's suite features vaulted ceilings, opulent bath & pass-through fireplace, separate shower & capacious walk-in closets. Gourmet kitchen showcases granite counters, gas cooktop, double ovens, & ample cabinetry. Upstairs, enjoy game & media rooms for endless entertainment. Bonus square footage finished out in attic as 2nd study. Backyard private Shangri-La featuring iron fencing, lagoon-style dive pool, bbq area, pergola, & meticulously landscaped grounds on a generous .58 ac parcel. Minisplit in single-bay for optional garage, workshop or bonus room. Recent interior paint, new premium flooring throughout 2nd story! Directions: From parker road, head south on north; murphy road; head west on rolling ridge drive; you'll drive past liberty ridge park where you can see the lake, pavilion, trails and naturescape; continue on rolling ridge drive, turn right on mayfield; property will be second house on left, marked by sign in ya road. |
| Bedrooms | 5 | |
| Baths | 4 | |
| Year Built | 2004 | |
| Lot Size | .5 to < 1 Acre | |
| Garage | 3 Car Garage | |
| HOA Dues | $525 Annually | |
| Property Type | Murphy Single Family | |
| Listing Status | Active | |
| Listed By | Amanda Thomas, Providence Group Realty | |
| Listing Price | $1,140,000 | |
| Schools: | ||
| Elem School | Hunt | |
| Middle School | Murphy | |
| High School | Mcmillen | |
| District | Plano | |
| Senior School | Plano East | |
| Bedrooms | 5 | |
| Baths | 4 | |
| Year Built | 2004 | |
| Lot Size | .5 to < 1 Acre | |
| Garage | 3 Car Garage | |
| HOA Dues | $525 Annually | |
| Property Type | Murphy Single Family | |
| Listing Status | Active | |
| Listed By | Amanda Thomas, Providence Group Realty | |
| Listing Price | $1,140,000 | |
| Schools: | ||
| Elem School | Hunt | |
| Middle School | Murphy | |
| High School | Mcmillen | |
| District | Plano | |
| Senior School | Plano East | |
1309 Mayfield Drive Includes:
Remarks: This distinguished custom home is situated in the coveted Rolling Ridge Estates subdivision (Plano ISD) & offers an extensive array of luxurious upgrades & fresh updates. Interior finishes include a sweeping staircase with iron balusters, dual fireplaces, a study adorned with French doors, tasteful built-ins, exquisite hand-scraped hardwoods & lavish flooring. Owner's suite features vaulted ceilings, opulent bath & pass-through fireplace, separate shower & capacious walk-in closets. Gourmet kitchen showcases granite counters, gas cooktop, double ovens, & ample cabinetry. Upstairs, enjoy game & media rooms for endless entertainment. Bonus square footage finished out in attic as 2nd study. Backyard private Shangri-La featuring iron fencing, lagoon-style dive pool, bbq area, pergola, & meticulously landscaped grounds on a generous .58 ac parcel. Minisplit in single-bay for optional garage, workshop or bonus room. Recent interior paint, new premium flooring throughout 2nd story! Directions: From parker road, head south on north; murphy road; head west on rolling ridge drive; you'll drive past liberty ridge park where you can see the lake, pavilion, trails and naturescape; continue on rolling ridge drive, turn right on mayfield; property will be second house on left, marked by sign in ya road. |
| Additional Photos: | |||
 |
 |
 |
 |
 |
 |
 |
 |
NTREIS does not attempt to independently verify the currency, completeness, accuracy or authenticity of data contained herein.
Accordingly, the data is provided on an 'as is, as available' basis. Last Updated: 04-27-2024