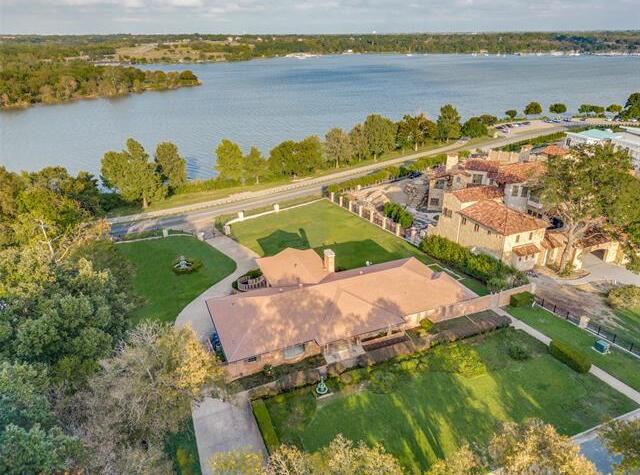4646 Chapel Hill Road Includes:
Remarks: Waterfront property offers unparalleled unobstructed views of White Rock Lake. Incredible custom build site or the opportunity to restore this amazing mid-century modern estate on a ONE ACRE hilltop site. Beautiful expansive grounds and huge outdoor terrace maximize this prime lakefront setting. Large foyer showcases terrazzo flooring and is flanked by the formal living and dining areas. The oversized great room is accentuated by high ceilings and a wall of windows overlooking the lake, accessing a balcony with dual stairways descending onto the generously sized backyard. Chef's island kitchen features double Miele ovens, Bosch 5 burner gas cooktop, built-in refrigerator, modern cabinetry, natural stone counter tops and a white granite farm sink. Primary suite with dual bathrooms, walk-in closets, and a spectacular view of the lake. Plans and renderings by Manolo Design Studio have been permitted by the city and are available for those seeking a new-build in a legacy location. Directions: Gps, east on mockingbird from central to west; lawther; right on west; lawther, first right on kimberly, first left on chapel hill; property on the left. |
| Bedrooms | 3 | |
| Baths | 4 | |
| Year Built | 1976 | |
| Lot Size | 1 to < 3 Acres | |
| Garage | 2 Car Garage | |
| Property Type | Dallas Single Family | |
| Listing Status | Contract Accepted | |
| Listed By | Ryan Streiff, Dave Perry Miller Real Estate | |
| Listing Price | $3,595,000 | |
| Schools: | ||
| Elem School | Lakewood | |
| Middle School | Long | |
| High School | Woodrow Wilson | |
| District | Dallas | |
| Bedrooms | 3 | |
| Baths | 4 | |
| Year Built | 1976 | |
| Lot Size | 1 to < 3 Acres | |
| Garage | 2 Car Garage | |
| Property Type | Dallas Single Family | |
| Listing Status | Contract Accepted | |
| Listed By | Ryan Streiff, Dave Perry Miller Real Estate | |
| Listing Price | $3,595,000 | |
| Schools: | ||
| Elem School | Lakewood | |
| Middle School | Long | |
| High School | Woodrow Wilson | |
| District | Dallas | |
4646 Chapel Hill Road Includes:
Remarks: Waterfront property offers unparalleled unobstructed views of White Rock Lake. Incredible custom build site or the opportunity to restore this amazing mid-century modern estate on a ONE ACRE hilltop site. Beautiful expansive grounds and huge outdoor terrace maximize this prime lakefront setting. Large foyer showcases terrazzo flooring and is flanked by the formal living and dining areas. The oversized great room is accentuated by high ceilings and a wall of windows overlooking the lake, accessing a balcony with dual stairways descending onto the generously sized backyard. Chef's island kitchen features double Miele ovens, Bosch 5 burner gas cooktop, built-in refrigerator, modern cabinetry, natural stone counter tops and a white granite farm sink. Primary suite with dual bathrooms, walk-in closets, and a spectacular view of the lake. Plans and renderings by Manolo Design Studio have been permitted by the city and are available for those seeking a new-build in a legacy location. Directions: Gps, east on mockingbird from central to west; lawther; right on west; lawther, first right on kimberly, first left on chapel hill; property on the left. |
| Additional Photos: | |||
 |
 |
 |
 |
 |
 |
 |
 |
NTREIS does not attempt to independently verify the currency, completeness, accuracy or authenticity of data contained herein.
Accordingly, the data is provided on an 'as is, as available' basis. Last Updated: 04-29-2024