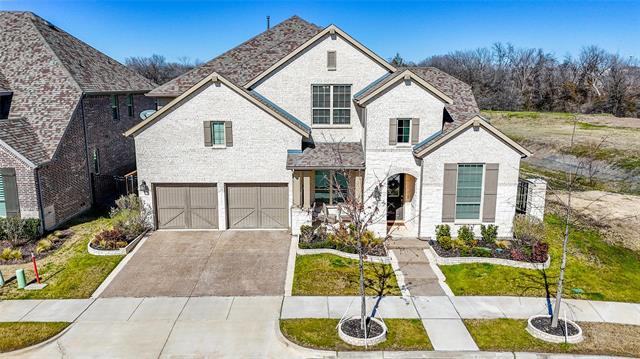1517 Lone Eagle Way Includes:
Remarks: Walk into a spacious foyer adorned with natural light & tall ceilings. The open-concept design seamlessly connects the living, dining, breakfast & kitchen areas. The gourmet kitchen features quartz countertops, premium stainless steel appliances, ample cabinet space, & a large center island. The living area boasts soaring ceilings and expansive windows. Cozy up by the fireplace on chilly evenings or step outside to the patio, which overlooks the greenbelt. The primary suite is a luxurious retreat, with an ensuite bathroom featuring dual vanities, a soaking tub, walk-in shower, & walk-in closet that offers quick access to the large utility room. This home also features 3 additional bedrooms, media room, and dry bar upstairs. A versatile bonus room can be utilized as a home office, library, or play area. Enjoy all Viridian has to offer such as the Lake Club, Sailing Center, the neighborhood elementary, swimming pools, volleyball & tennis courts, jogging trails, multiple parks, & more! Directions: From i30, take exit to north; collins and head straight until you reach birds fort, turn right and you will be in viridian. |
| Bedrooms | 4 | |
| Baths | 6 | |
| Year Built | 2019 | |
| Lot Size | Less Than .5 Acre | |
| Garage | 3 Car Garage | |
| HOA Dues | $294 Quarterly | |
| Property Type | Arlington Single Family | |
| Listing Status | Active Under Contract | |
| Listed By | David DeVries, RE/MAX Pinnacle Group REALTORS | |
| Listing Price | $989,500 | |
| Schools: | ||
| Elem School | Viridian | |
| High School | Trinity | |
| District | Hurst Euless Bedford | |
| Bedrooms | 4 | |
| Baths | 6 | |
| Year Built | 2019 | |
| Lot Size | Less Than .5 Acre | |
| Garage | 3 Car Garage | |
| HOA Dues | $294 Quarterly | |
| Property Type | Arlington Single Family | |
| Listing Status | Active Under Contract | |
| Listed By | David DeVries, RE/MAX Pinnacle Group REALTORS | |
| Listing Price | $989,500 | |
| Schools: | ||
| Elem School | Viridian | |
| High School | Trinity | |
| District | Hurst Euless Bedford | |
1517 Lone Eagle Way Includes:
Remarks: Walk into a spacious foyer adorned with natural light & tall ceilings. The open-concept design seamlessly connects the living, dining, breakfast & kitchen areas. The gourmet kitchen features quartz countertops, premium stainless steel appliances, ample cabinet space, & a large center island. The living area boasts soaring ceilings and expansive windows. Cozy up by the fireplace on chilly evenings or step outside to the patio, which overlooks the greenbelt. The primary suite is a luxurious retreat, with an ensuite bathroom featuring dual vanities, a soaking tub, walk-in shower, & walk-in closet that offers quick access to the large utility room. This home also features 3 additional bedrooms, media room, and dry bar upstairs. A versatile bonus room can be utilized as a home office, library, or play area. Enjoy all Viridian has to offer such as the Lake Club, Sailing Center, the neighborhood elementary, swimming pools, volleyball & tennis courts, jogging trails, multiple parks, & more! Directions: From i30, take exit to north; collins and head straight until you reach birds fort, turn right and you will be in viridian. |
| Additional Photos: | |||
 |
 |
 |
 |
 |
 |
 |
 |
NTREIS does not attempt to independently verify the currency, completeness, accuracy or authenticity of data contained herein.
Accordingly, the data is provided on an 'as is, as available' basis. Last Updated: 04-28-2024