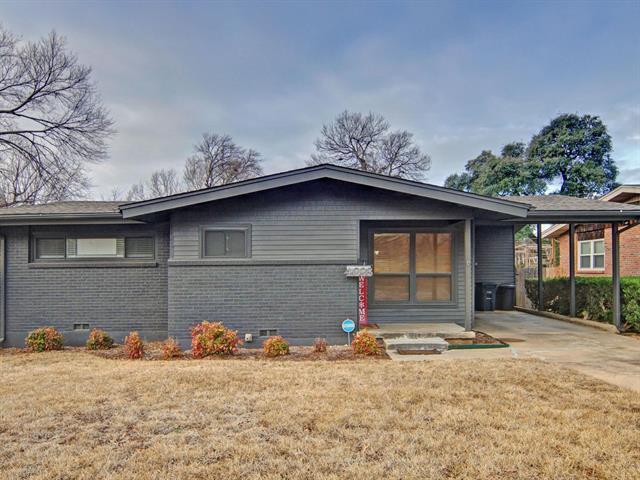4028 Eldridge Street Includes:
Remarks: This multi-generational home has been very well loved and cared for and is conveniently located to EVERYTHING! From TCU to Central Market, Clearfork to the Cultural District and downtown, this home is perfectly situated. The new exterior paint really pops and adds instant intrigue to this 4 bed, 2.5 bath cutie. Walking in you will notice the original hardwood floors and lots of natural light! The master bedroom is spacious - all bedrooms are well sized and also have hardwood floors. Kitchen is roomy and opens right up to the gorgeous back yard deck so you can enjoy your very large, very private back yard. There are many ways to utilize this amazing home. The 4th bedroom would make a great office or other flex space and has a secret closet behind the bookcase! Even better, it's perfect for those who have parents that live with them as the back part of the home could be used as a bedroom-living space with newly remodeled, full bath. It's a wonderful home and it's waiting for you! Directions: From vickery traveling west from hulen street, turn right on micki lynn, left on driskell and right on eldridge street. |
| Bedrooms | 4 | |
| Baths | 3 | |
| Year Built | 1956 | |
| Lot Size | Less Than .5 Acre | |
| Property Type | Fort Worth Single Family | |
| Listing Status | Active | |
| Listed By | Jennifer Frank, CENTURY 21 Judge Fite Co. | |
| Listing Price | $299,000 | |
| Schools: | ||
| Elem School | Southhimou | |
| Middle School | Stripling | |
| High School | Arlington Heights | |
| District | Fort Worth | |
| Bedrooms | 4 | |
| Baths | 3 | |
| Year Built | 1956 | |
| Lot Size | Less Than .5 Acre | |
| Property Type | Fort Worth Single Family | |
| Listing Status | Active | |
| Listed By | Jennifer Frank, CENTURY 21 Judge Fite Co. | |
| Listing Price | $299,000 | |
| Schools: | ||
| Elem School | Southhimou | |
| Middle School | Stripling | |
| High School | Arlington Heights | |
| District | Fort Worth | |
4028 Eldridge Street Includes:
Remarks: This multi-generational home has been very well loved and cared for and is conveniently located to EVERYTHING! From TCU to Central Market, Clearfork to the Cultural District and downtown, this home is perfectly situated. The new exterior paint really pops and adds instant intrigue to this 4 bed, 2.5 bath cutie. Walking in you will notice the original hardwood floors and lots of natural light! The master bedroom is spacious - all bedrooms are well sized and also have hardwood floors. Kitchen is roomy and opens right up to the gorgeous back yard deck so you can enjoy your very large, very private back yard. There are many ways to utilize this amazing home. The 4th bedroom would make a great office or other flex space and has a secret closet behind the bookcase! Even better, it's perfect for those who have parents that live with them as the back part of the home could be used as a bedroom-living space with newly remodeled, full bath. It's a wonderful home and it's waiting for you! Directions: From vickery traveling west from hulen street, turn right on micki lynn, left on driskell and right on eldridge street. |
| Additional Photos: | |||
 |
 |
 |
 |
 |
 |
 |
 |
NTREIS does not attempt to independently verify the currency, completeness, accuracy or authenticity of data contained herein.
Accordingly, the data is provided on an 'as is, as available' basis. Last Updated: 04-29-2024