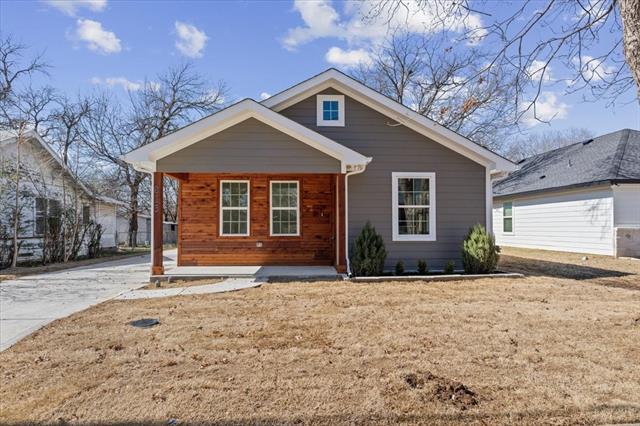813 Ritchey Street Includes:
Remarks: Step into luxury with this meticulously remodeled home featuring spacious primary and guest bedrooms, each pre-wired with a Smurf tub for ultimate convenience. Enjoy the sleek elegance of quartz countertops in every space, including the great primary bathroom boasting a tub and shower. With a large backyard, extra spacious driveway, and the added privacy of the primary bedroom separate from guest quarters, this residence offers both comfort and style in abundance. Directions: From highway 82 turn east on fair avenue, take a right on o'neal, take a left on ritchey home will be on the right. |
| Bedrooms | 3 | |
| Baths | 2 | |
| Year Built | 1940 | |
| Lot Size | Less Than .5 Acre | |
| Property Type | Gainesville Single Family | |
| Listing Status | Active | |
| Listed By | Nancy Torres, C-21 DEAN GILBERT, REALTORS | |
| Listing Price | $319,000 | |
| Schools: | ||
| Elem School | Chalmers | |
| High School | Gainesville | |
| District | Gainesville | |
| Intermediate School | Lee | |
| Bedrooms | 3 | |
| Baths | 2 | |
| Year Built | 1940 | |
| Lot Size | Less Than .5 Acre | |
| Property Type | Gainesville Single Family | |
| Listing Status | Active | |
| Listed By | Nancy Torres, C-21 DEAN GILBERT, REALTORS | |
| Listing Price | $319,000 | |
| Schools: | ||
| Elem School | Chalmers | |
| High School | Gainesville | |
| District | Gainesville | |
| Intermediate School | Lee | |
813 Ritchey Street Includes:
Remarks: Step into luxury with this meticulously remodeled home featuring spacious primary and guest bedrooms, each pre-wired with a Smurf tub for ultimate convenience. Enjoy the sleek elegance of quartz countertops in every space, including the great primary bathroom boasting a tub and shower. With a large backyard, extra spacious driveway, and the added privacy of the primary bedroom separate from guest quarters, this residence offers both comfort and style in abundance. Directions: From highway 82 turn east on fair avenue, take a right on o'neal, take a left on ritchey home will be on the right. |
| Additional Photos: | |||
 |
 |
 |
 |
 |
 |
 |
 |
NTREIS does not attempt to independently verify the currency, completeness, accuracy or authenticity of data contained herein.
Accordingly, the data is provided on an 'as is, as available' basis. Last Updated: 04-28-2024