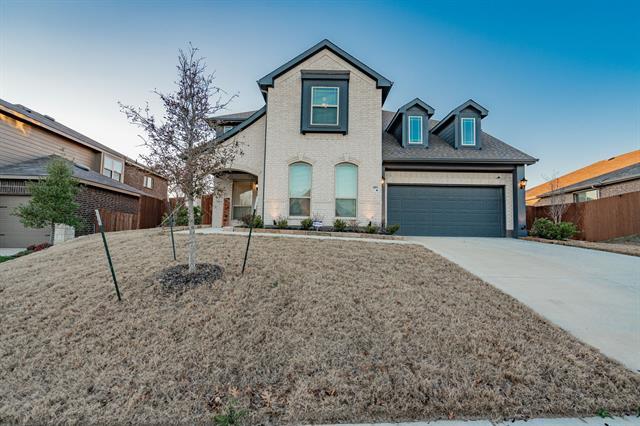3803 Noblewood Drive Includes:
Remarks: Prepare to be captivated by this stunning, newly constructed home. Upon entry, you'll be greeted by a grand foyer adorned with elegant finishes and bathed in natural light, setting the stage for the refined ambiance throughout the home. The open-concept layout seamlessly integrates the living, dining, and kitchen areas, creating an inviting space for both intimate gatherings and grand entertaining. The gourmet kitchen is a chef's dream, featuring stainless steel appliances, custom cabinetry, and a sizable island with ample seating. The master suite, where serenity awaits in the form of a spa-like ensuite bath and a spacious walk-in closet, providing a tranquil haven to unwind. Additional bedrooms are generously proportioned and thoughtfully appointed, offering comfort and privacy for family members or guests. Residents of this remarkable home have access to an array of exceptional amenities that include- Clubhouse, Fitness center, Community pool, Jogging trails, Parks and Playgrounds. |
| Bedrooms | 4 | |
| Baths | 4 | |
| Year Built | 2021 | |
| Lot Size | Less Than .5 Acre | |
| Garage | 2 Car Garage | |
| HOA Dues | $246 Semi-Annual | |
| Property Type | Heartland Single Family | |
| Listing Status | Active | |
| Listed By | Jason Miller, Regal, REALTORS | |
| Listing Price | 495,000 | |
| Schools: | ||
| Elem School | Hollis Deitz | |
| Middle School | Crandall | |
| High School | Crandall | |
| District | Crandall | |
| Bedrooms | 4 | |
| Baths | 4 | |
| Year Built | 2021 | |
| Lot Size | Less Than .5 Acre | |
| Garage | 2 Car Garage | |
| HOA Dues | $246 Semi-Annual | |
| Property Type | Heartland Single Family | |
| Listing Status | Active | |
| Listed By | Jason Miller, Regal, REALTORS | |
| Listing Price | $495,000 | |
| Schools: | ||
| Elem School | Hollis Deitz | |
| Middle School | Crandall | |
| High School | Crandall | |
| District | Crandall | |
3803 Noblewood Drive Includes:
Remarks: Prepare to be captivated by this stunning, newly constructed home. Upon entry, you'll be greeted by a grand foyer adorned with elegant finishes and bathed in natural light, setting the stage for the refined ambiance throughout the home. The open-concept layout seamlessly integrates the living, dining, and kitchen areas, creating an inviting space for both intimate gatherings and grand entertaining. The gourmet kitchen is a chef's dream, featuring stainless steel appliances, custom cabinetry, and a sizable island with ample seating. The master suite, where serenity awaits in the form of a spa-like ensuite bath and a spacious walk-in closet, providing a tranquil haven to unwind. Additional bedrooms are generously proportioned and thoughtfully appointed, offering comfort and privacy for family members or guests. Residents of this remarkable home have access to an array of exceptional amenities that include- Clubhouse, Fitness center, Community pool, Jogging trails, Parks and Playgrounds. |
| Additional Photos: | |||
 |
 |
 |
 |
 |
 |
 |
 |
NTREIS does not attempt to independently verify the currency, completeness, accuracy or authenticity of data contained herein.
Accordingly, the data is provided on an 'as is, as available' basis. Last Updated: 05-05-2024