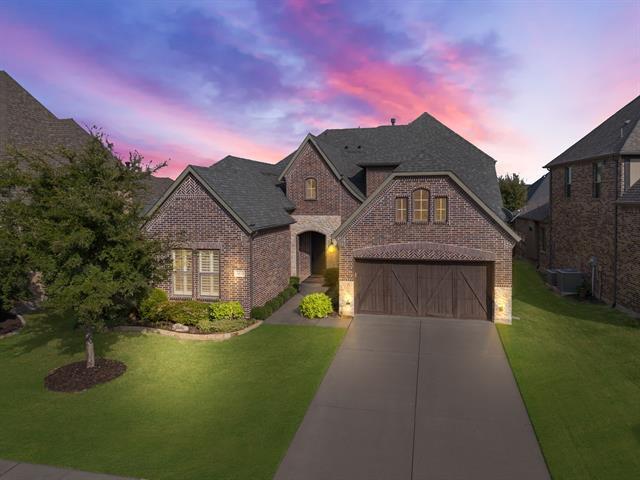3424 Belterra Drive Includes:
Remarks: Resort style living in Mustang Lakes in PROSPER ISD! This stunning 1.5 story home invites you in with soaring ceilings and gorgeous hardwood flooring throughout main level. The heart of this home is the open-concept living area, featuring a gourmet kitchen with stainless steel appliances(includes refrigerator), soft close cabinets, an oversized island with bar seating, walk in panty, and butler pantry area. Kitchen flows seamlessly into the cozy family room, complete with a gas fireplace and large windows offering lots of natural light. The primary suite features walk in closet with custom built-ins connecting to laundry room, dual vanities, and soaking tub. Additional bedrooms also on main level. The 4th bedroom can be used as study or flex space. Upstairs you will find a huge game room and media room to enjoy movie nights! Relax in the beautifully landscaped backyard with covered patio plumbed for gas. Community amenities include fitness center, Junior Olympic pool and tennis courts. Directions: From highway 121, take custer road north; turn left on ownsby parkway, turn left onto belmont way; turn left on belterra, home is on the left. |
| Bedrooms | 4 | |
| Baths | 4 | |
| Year Built | 2016 | |
| Lot Size | Less Than .5 Acre | |
| Garage | 3 Car Garage | |
| HOA Dues | $169 Monthly | |
| Property Type | Celina Single Family | |
| Listing Status | Active | |
| Listed By | Kelly Scott, Ebby Halliday, Realtors | |
| Listing Price | $845,000 | |
| Schools: | ||
| Elem School | Sam Johnson | |
| Middle School | Lorene Rogers | |
| High School | Walnut Grove | |
| District | Prosper | |
| Bedrooms | 4 | |
| Baths | 4 | |
| Year Built | 2016 | |
| Lot Size | Less Than .5 Acre | |
| Garage | 3 Car Garage | |
| HOA Dues | $169 Monthly | |
| Property Type | Celina Single Family | |
| Listing Status | Active | |
| Listed By | Kelly Scott, Ebby Halliday, Realtors | |
| Listing Price | $845,000 | |
| Schools: | ||
| Elem School | Sam Johnson | |
| Middle School | Lorene Rogers | |
| High School | Walnut Grove | |
| District | Prosper | |
3424 Belterra Drive Includes:
Remarks: Resort style living in Mustang Lakes in PROSPER ISD! This stunning 1.5 story home invites you in with soaring ceilings and gorgeous hardwood flooring throughout main level. The heart of this home is the open-concept living area, featuring a gourmet kitchen with stainless steel appliances(includes refrigerator), soft close cabinets, an oversized island with bar seating, walk in panty, and butler pantry area. Kitchen flows seamlessly into the cozy family room, complete with a gas fireplace and large windows offering lots of natural light. The primary suite features walk in closet with custom built-ins connecting to laundry room, dual vanities, and soaking tub. Additional bedrooms also on main level. The 4th bedroom can be used as study or flex space. Upstairs you will find a huge game room and media room to enjoy movie nights! Relax in the beautifully landscaped backyard with covered patio plumbed for gas. Community amenities include fitness center, Junior Olympic pool and tennis courts. Directions: From highway 121, take custer road north; turn left on ownsby parkway, turn left onto belmont way; turn left on belterra, home is on the left. |
| Additional Photos: | |||
 |
 |
 |
 |
 |
 |
 |
 |
NTREIS does not attempt to independently verify the currency, completeness, accuracy or authenticity of data contained herein.
Accordingly, the data is provided on an 'as is, as available' basis. Last Updated: 04-28-2024