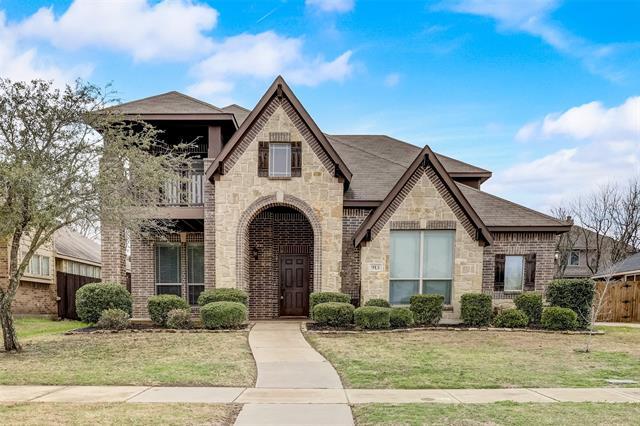913 Willow Crest Drive Includes:
Remarks: Gorgeous 4 bed, 3.5 bath, 3187 sq. ft. home in Midlothian, TX! Open and spacious floor plan. Show stopping island kitchen features granite, lots of cabinets and plenty of counter space. Perfect for meal prepping. Lovely living room with lots of windows. Huge master suite down features sitting area, dual sinks, luxurious tub and separate shower. Over-sized gameroom up with spacious secondary rooms. Don't miss this opportunity to make this home yours. Contact our leasing agent for more information! |
| Bedrooms | 4 | |
| Baths | 4 | |
| Year Built | 2012 | |
| Lot Size | Less Than .5 Acre | |
| Garage | 2 Car Garage | |
| HOA Dues | $210 Annually | |
| Property Type | Midlothian Single Family | |
| Listing Status | Active | |
| Listed By | Jonathan Layton, Luxely Real Estate | |
| Listing Price | $449,900 | |
| Schools: | ||
| Elem School | Long Branch | |
| Middle School | Walnut Grove | |
| High School | Heritage | |
| District | Midlothian | |
| Bedrooms | 4 | |
| Baths | 4 | |
| Year Built | 2012 | |
| Lot Size | Less Than .5 Acre | |
| Garage | 2 Car Garage | |
| HOA Dues | $210 Annually | |
| Property Type | Midlothian Single Family | |
| Listing Status | Active | |
| Listed By | Jonathan Layton, Luxely Real Estate | |
| Listing Price | $449,900 | |
| Schools: | ||
| Elem School | Long Branch | |
| Middle School | Walnut Grove | |
| High School | Heritage | |
| District | Midlothian | |
913 Willow Crest Drive Includes:
Remarks: Gorgeous 4 bed, 3.5 bath, 3187 sq. ft. home in Midlothian, TX! Open and spacious floor plan. Show stopping island kitchen features granite, lots of cabinets and plenty of counter space. Perfect for meal prepping. Lovely living room with lots of windows. Huge master suite down features sitting area, dual sinks, luxurious tub and separate shower. Over-sized gameroom up with spacious secondary rooms. Don't miss this opportunity to make this home yours. Contact our leasing agent for more information! |
| Additional Photos: | |||
 |
 |
 |
 |
 |
 |
 |
 |
NTREIS does not attempt to independently verify the currency, completeness, accuracy or authenticity of data contained herein.
Accordingly, the data is provided on an 'as is, as available' basis. Last Updated: 04-28-2024