3825 Potomac Avenue Includes:
Remarks: This Southern home, designed by Paul Turney with inspiration from A. Hays Town, sits on .384 acres in the HP block of Potomac. It features a spacious foyer, formal living and dining, a light-filled family room, and a kitchen opening to a breakfast room and keeping room, with a pocket office nearby. The primary suite boasts a beautiful foyer, bath with heated floors, sun-sitting room, and wellness room. Two additional bedroom suites and a utility room are on the second floor. The third floor offers a media room or optional 4th bedroom, full bath, wet bar, office, and craft room. The guest house includes a full bath (serving as a 5th bedroom) and a new gym. This smart home is controlled by Savant technology for temperature, music, and light, accessible through an app. An elevator provides easy access. Outside, enjoy the landscaped private backyard, porch, and pool-spa. Directions: From preston road, east on mockingbird to fairfield; north on fairfield to potomac; right to 3825. |
| Bedrooms | 4 | |
| Baths | 6 | |
| Year Built | 2011 | |
| Lot Size | Less Than .5 Acre | |
| Garage | 2 Car Garage | |
| Property Type | Highland Park Single Family | |
| Listing Status | Active | |
| Listed By | Eric Narosov, Allie Beth Allman & Assoc. | |
| Listing Price | $9,750,000 | |
| Schools: | ||
| Elem School | Armstrong | |
| Middle School | Highland Park | |
| High School | Highland Park | |
| District | Highland Park | |
| Bedrooms | 4 | |
| Baths | 6 | |
| Year Built | 2011 | |
| Lot Size | Less Than .5 Acre | |
| Garage | 2 Car Garage | |
| Property Type | Highland Park Single Family | |
| Listing Status | Active | |
| Listed By | Eric Narosov, Allie Beth Allman & Assoc. | |
| Listing Price | $9,750,000 | |
| Schools: | ||
| Elem School | Armstrong | |
| Middle School | Highland Park | |
| High School | Highland Park | |
| District | Highland Park | |
3825 Potomac Avenue Includes:
Remarks: This Southern home, designed by Paul Turney with inspiration from A. Hays Town, sits on .384 acres in the HP block of Potomac. It features a spacious foyer, formal living and dining, a light-filled family room, and a kitchen opening to a breakfast room and keeping room, with a pocket office nearby. The primary suite boasts a beautiful foyer, bath with heated floors, sun-sitting room, and wellness room. Two additional bedroom suites and a utility room are on the second floor. The third floor offers a media room or optional 4th bedroom, full bath, wet bar, office, and craft room. The guest house includes a full bath (serving as a 5th bedroom) and a new gym. This smart home is controlled by Savant technology for temperature, music, and light, accessible through an app. An elevator provides easy access. Outside, enjoy the landscaped private backyard, porch, and pool-spa. Directions: From preston road, east on mockingbird to fairfield; north on fairfield to potomac; right to 3825. |
| Additional Photos: | |||
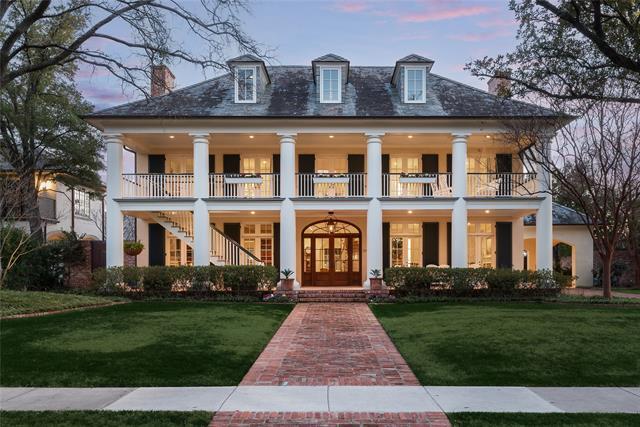 |
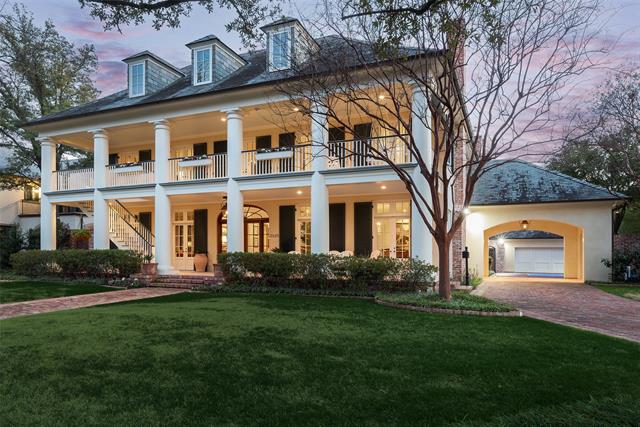 |
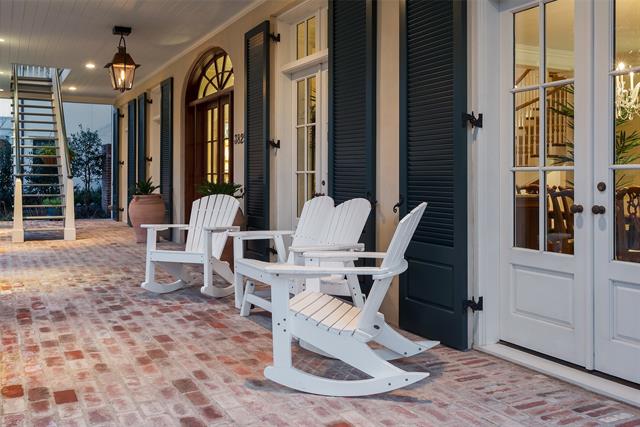 |
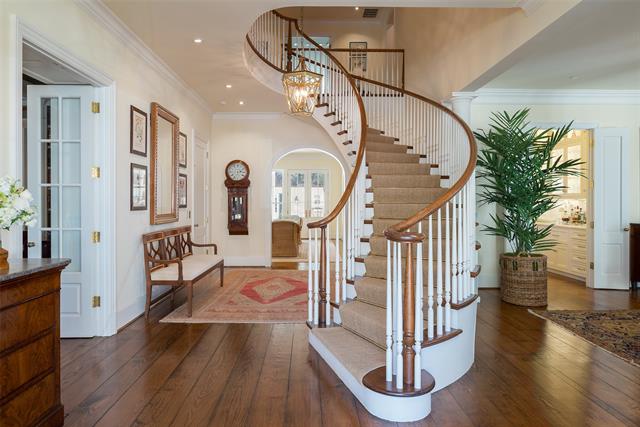 |
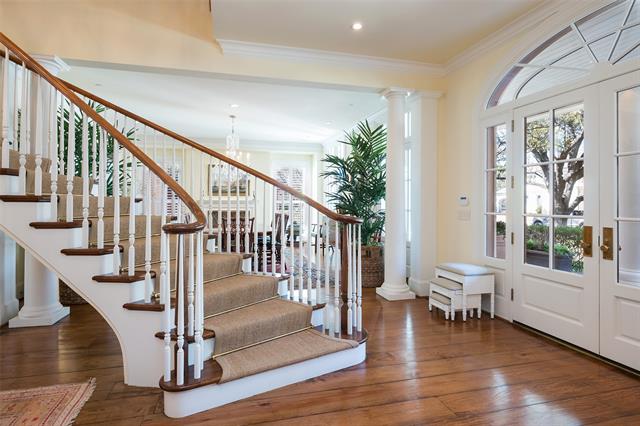 |
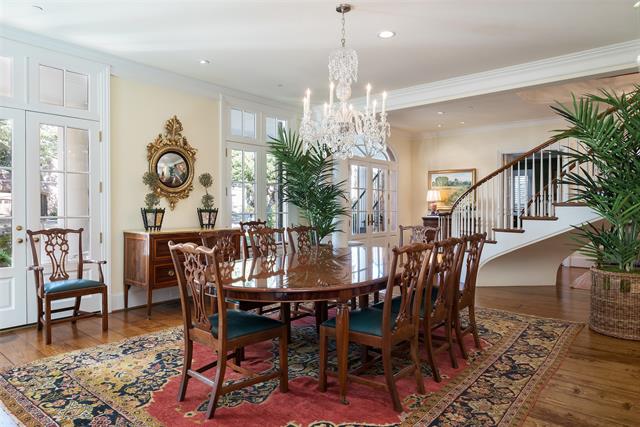 |
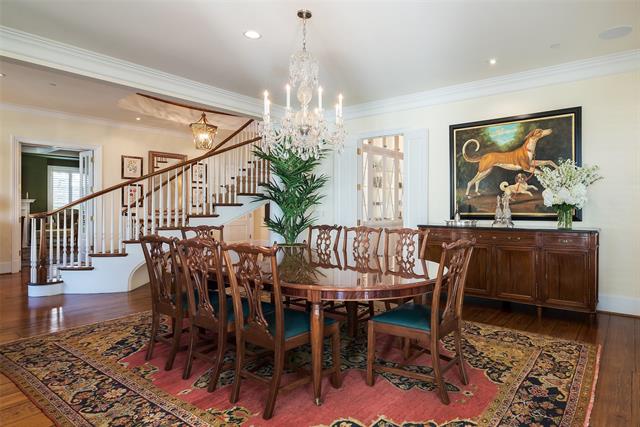 |
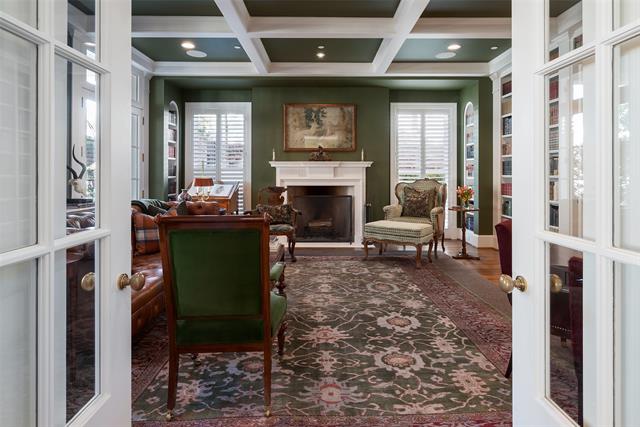 |
NTREIS does not attempt to independently verify the currency, completeness, accuracy or authenticity of data contained herein.
Accordingly, the data is provided on an 'as is, as available' basis. Last Updated: 04-28-2024