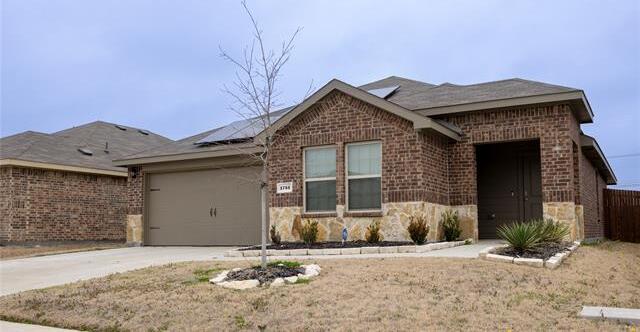1751 Duskwood Drive Includes:
Remarks: Back on Market! Buyer was not approved for the loan. Located in the heart of Lancaster ISD, this 3-bedroom, 2-bathroom residence is awaiting its new owner to make it their own. A well-appointed kitchen awaits with ample cabinetry and countertop space, equipped with modern appliances. Enjoy gatherings in the open-concept living room and breakfast area, perfect for entertaining guests. Three generously sized bedrooms including a spacious primary bedroom, and two bathrooms. Includes 12 inch+ attic insulation, HVAC, insulation, thermostat, and windows designed to optimize energy efficiency. The neighborhood offers a community pool and walking trails. Don't miss the opportunity to own this beautiful new construction home. Contact us today to schedule a private tour and make this your dream home! Solar Panels assist in low energy costs and are only $112 per month. Directions: Take i35e south to exit 412; turn left onto bear creek road approximately three; one miles then turn left onto duskwood. |
| Bedrooms | 3 | |
| Baths | 2 | |
| Year Built | 2021 | |
| Lot Size | Less Than .5 Acre | |
| Garage | 2 Car Garage | |
| HOA Dues | $395 Annually | |
| Property Type | Lancaster Single Family | |
| Listing Status | Active | |
| Listed By | Tanya Lang, Real | |
| Listing Price | $294,000 | |
| Schools: | ||
| Elem School | West Main | |
| Middle School | Lancaster | |
| High School | Lancaster | |
| District | Lancaster | |
| Bedrooms | 3 | |
| Baths | 2 | |
| Year Built | 2021 | |
| Lot Size | Less Than .5 Acre | |
| Garage | 2 Car Garage | |
| HOA Dues | $395 Annually | |
| Property Type | Lancaster Single Family | |
| Listing Status | Active | |
| Listed By | Tanya Lang, Real | |
| Listing Price | $294,000 | |
| Schools: | ||
| Elem School | West Main | |
| Middle School | Lancaster | |
| High School | Lancaster | |
| District | Lancaster | |
1751 Duskwood Drive Includes:
Remarks: Back on Market! Buyer was not approved for the loan. Located in the heart of Lancaster ISD, this 3-bedroom, 2-bathroom residence is awaiting its new owner to make it their own. A well-appointed kitchen awaits with ample cabinetry and countertop space, equipped with modern appliances. Enjoy gatherings in the open-concept living room and breakfast area, perfect for entertaining guests. Three generously sized bedrooms including a spacious primary bedroom, and two bathrooms. Includes 12 inch+ attic insulation, HVAC, insulation, thermostat, and windows designed to optimize energy efficiency. The neighborhood offers a community pool and walking trails. Don't miss the opportunity to own this beautiful new construction home. Contact us today to schedule a private tour and make this your dream home! Solar Panels assist in low energy costs and are only $112 per month. Directions: Take i35e south to exit 412; turn left onto bear creek road approximately three; one miles then turn left onto duskwood. |
| Additional Photos: | |||
 |
 |
 |
 |
 |
 |
 |
 |
NTREIS does not attempt to independently verify the currency, completeness, accuracy or authenticity of data contained herein.
Accordingly, the data is provided on an 'as is, as available' basis. Last Updated: 04-27-2024