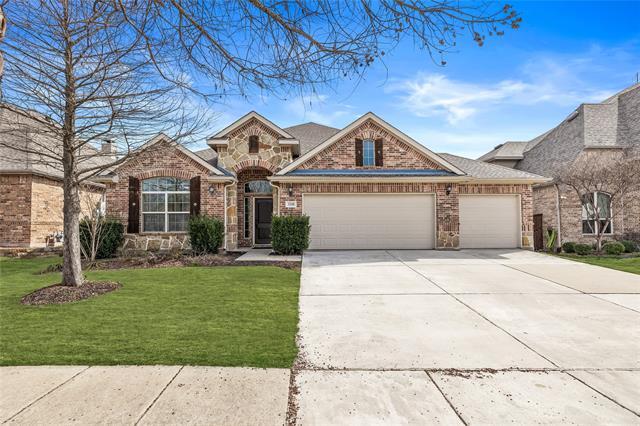3210 Pilgrim Drive Includes:
Remarks: HOT TUB & FRESHLY UPDATED! Yes, please! Experience comfortable living in this immaculate 4-bedroom, 2.5-bathroom single-story home located in Melissa, TX. With a spacious 2,798 square feet and a 3-car garage, this home offers both comfort and convenience. Step inside to discover an updated interior featuring fresh paint, decorative designer lighting fixtures, and luxury vinyl plank flooring throughout. The inviting living area boasts a stunning stone gas fireplace and built-in custom shelving, perfect for cozy nights in. The chef's kitchen is a culinary delight, equipped with double ovens, stainless steel appliances, and ample counter space for meal preparation. Outside, unwind on the beautiful extended covered patio, complete with a relaxing hot tub and charming stonework. Situated in a desirable community with sought-after schools, this home offers the perfect blend of luxury and practicality. Info herein deemed reliable, but not guaranteed. Agents and buyers to verify. |
| Bedrooms | 4 | |
| Baths | 3 | |
| Year Built | 2012 | |
| Lot Size | Less Than .5 Acre | |
| Garage | 3 Car Garage | |
| HOA Dues | $385 Semi-Annual | |
| Property Type | Melissa Single Family | |
| Listing Status | Active | |
| Listed By | Amanda Rupley, Compass RE Texas, LLC | |
| Listing Price | $534,900 | |
| Schools: | ||
| Elem School | Harry Mckillop | |
| Middle School | Melissa | |
| High School | Melissa | |
| District | Melissa | |
| Bedrooms | 4 | |
| Baths | 3 | |
| Year Built | 2012 | |
| Lot Size | Less Than .5 Acre | |
| Garage | 3 Car Garage | |
| HOA Dues | $385 Semi-Annual | |
| Property Type | Melissa Single Family | |
| Listing Status | Active | |
| Listed By | Amanda Rupley, Compass RE Texas, LLC | |
| Listing Price | $534,900 | |
| Schools: | ||
| Elem School | Harry Mckillop | |
| Middle School | Melissa | |
| High School | Melissa | |
| District | Melissa | |
3210 Pilgrim Drive Includes:
Remarks: HOT TUB & FRESHLY UPDATED! Yes, please! Experience comfortable living in this immaculate 4-bedroom, 2.5-bathroom single-story home located in Melissa, TX. With a spacious 2,798 square feet and a 3-car garage, this home offers both comfort and convenience. Step inside to discover an updated interior featuring fresh paint, decorative designer lighting fixtures, and luxury vinyl plank flooring throughout. The inviting living area boasts a stunning stone gas fireplace and built-in custom shelving, perfect for cozy nights in. The chef's kitchen is a culinary delight, equipped with double ovens, stainless steel appliances, and ample counter space for meal preparation. Outside, unwind on the beautiful extended covered patio, complete with a relaxing hot tub and charming stonework. Situated in a desirable community with sought-after schools, this home offers the perfect blend of luxury and practicality. Info herein deemed reliable, but not guaranteed. Agents and buyers to verify. |
| Additional Photos: | |||
 |
 |
 |
 |
 |
 |
 |
 |
NTREIS does not attempt to independently verify the currency, completeness, accuracy or authenticity of data contained herein.
Accordingly, the data is provided on an 'as is, as available' basis. Last Updated: 05-01-2024