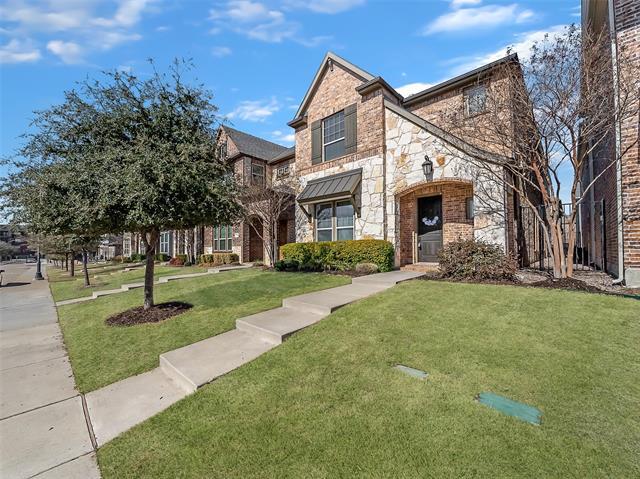7404 Van Tuyl Includes:
Remarks: MOTIVATED SELLER! LIKE NEW WITHOUT THE WAIT! FABULOUS original owner single family home in the coveted Spicewood at Craig Ranch in Allen ISD! Custom floor plan with TWO MASTER SUITES - Amazing opportunity for multi-generational living! Open concept floor plan is perfect for entertaining. Gourmet kitchen with large island, lots of cabinet space, high-end gas cooktop, and large walk-in pantry. Living room with floor-to-ceiling stacked stone fireplace feature. BRAND NEW FRONT DOOR letting in tons of natural light! Private master suite down with HUGE walk-in shower, and large walk-in closet. Secondary master bedroom suite up with frameless glass shower, and soaker tub. Game room with barn doors for additional privacy. Built-in desk-media center space feature for work at home convenience. Great storage closet space that is plumbed to be an additional laundry room downstairs. Prime location close to shopping and dining opportunities! Close proximity to Life Time Fitness and the K9 Corral. |
| Bedrooms | 3 | |
| Baths | 4 | |
| Year Built | 2018 | |
| Lot Size | Less Than .5 Acre | |
| Garage | 2 Car Garage | |
| HOA Dues | $1385 Annually | |
| Property Type | Mckinney Single Family | |
| Listing Status | Contract Accepted | |
| Listed By | Pam Heinrich, Keller Williams Realty Allen | |
| Listing Price | $599,999 | |
| Schools: | ||
| Elem School | Kerr | |
| Middle School | Ereckson | |
| High School | Allen | |
| District | Allen | |
| Bedrooms | 3 | |
| Baths | 4 | |
| Year Built | 2018 | |
| Lot Size | Less Than .5 Acre | |
| Garage | 2 Car Garage | |
| HOA Dues | $1385 Annually | |
| Property Type | Mckinney Single Family | |
| Listing Status | Contract Accepted | |
| Listed By | Pam Heinrich, Keller Williams Realty Allen | |
| Listing Price | $599,999 | |
| Schools: | ||
| Elem School | Kerr | |
| Middle School | Ereckson | |
| High School | Allen | |
| District | Allen | |
7404 Van Tuyl Includes:
Remarks: MOTIVATED SELLER! LIKE NEW WITHOUT THE WAIT! FABULOUS original owner single family home in the coveted Spicewood at Craig Ranch in Allen ISD! Custom floor plan with TWO MASTER SUITES - Amazing opportunity for multi-generational living! Open concept floor plan is perfect for entertaining. Gourmet kitchen with large island, lots of cabinet space, high-end gas cooktop, and large walk-in pantry. Living room with floor-to-ceiling stacked stone fireplace feature. BRAND NEW FRONT DOOR letting in tons of natural light! Private master suite down with HUGE walk-in shower, and large walk-in closet. Secondary master bedroom suite up with frameless glass shower, and soaker tub. Game room with barn doors for additional privacy. Built-in desk-media center space feature for work at home convenience. Great storage closet space that is plumbed to be an additional laundry room downstairs. Prime location close to shopping and dining opportunities! Close proximity to Life Time Fitness and the K9 Corral. |
| Additional Photos: | |||
 |
 |
 |
 |
 |
 |
 |
 |
NTREIS does not attempt to independently verify the currency, completeness, accuracy or authenticity of data contained herein.
Accordingly, the data is provided on an 'as is, as available' basis. Last Updated: 04-26-2024