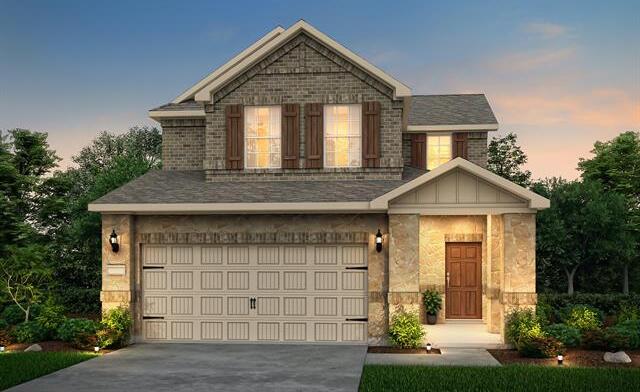4626 Cedarburg Drive Includes:
Remarks: NEW CONSTRUCTION - Bridgewater in Garland. Beautiful two-story Harrison plan - Elevation U. Available for May - June 2024 move-in. 3BR, 2.5BA, 1,698 sf. Features Corner lot + Soaring ceiling in gathering room + Decorative tray ceiling in owner’s suite + Mud lockers at garage entry + Pendant lights over island. This home is perfect for growing families, or entertaining guests. Directions: Follow george bush turnpike east and keep left for interstate thirty exit to frontage road turn right onto west one thirty and follow for approximately 0; five miles; turn right onto zion road; take the first left onto waterhome boulevard and the community entrance will be on your left; our onsite sales center will be on your right. |
| Bedrooms | 3 | |
| Baths | 3 | |
| Year Built | 2024 | |
| Lot Size | Less Than .5 Acre | |
| Garage | 2 Car Garage | |
| HOA Dues | $297 Quarterly | |
| Property Type | Garland Single Family (New) | |
| Listing Status | Contract Accepted | |
| Listed By | Bill Roberds, William Roberds | |
| Listing Price | $410,350 | |
| Schools: | ||
| District | Garland | |
| Bedrooms | 3 | |
| Baths | 3 | |
| Year Built | 2024 | |
| Lot Size | Less Than .5 Acre | |
| Garage | 2 Car Garage | |
| HOA Dues | $297 Quarterly | |
| Property Type | Garland Single Family (New) | |
| Listing Status | Contract Accepted | |
| Listed By | Bill Roberds, William Roberds | |
| Listing Price | $410,350 | |
| Schools: | ||
| District | Garland | |
4626 Cedarburg Drive Includes:
Remarks: NEW CONSTRUCTION - Bridgewater in Garland. Beautiful two-story Harrison plan - Elevation U. Available for May - June 2024 move-in. 3BR, 2.5BA, 1,698 sf. Features Corner lot + Soaring ceiling in gathering room + Decorative tray ceiling in owner’s suite + Mud lockers at garage entry + Pendant lights over island. This home is perfect for growing families, or entertaining guests. Directions: Follow george bush turnpike east and keep left for interstate thirty exit to frontage road turn right onto west one thirty and follow for approximately 0; five miles; turn right onto zion road; take the first left onto waterhome boulevard and the community entrance will be on your left; our onsite sales center will be on your right. |
| Additional Photos: | |||
 |
 |
 |
 |
 |
 |
 |
 |
NTREIS does not attempt to independently verify the currency, completeness, accuracy or authenticity of data contained herein.
Accordingly, the data is provided on an 'as is, as available' basis. Last Updated: 05-04-2024