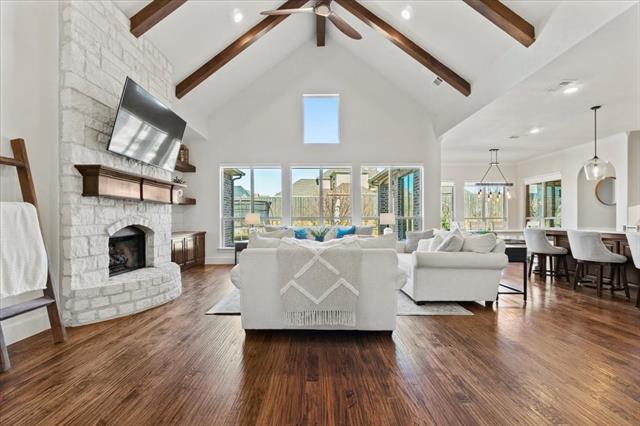1041 Double B Trail Includes:
Remarks: Meticulously renovated Jeff Pfeifer custom with open concept design featuring vaulted ceilings adorned with wood beams, extensive hardwood floors and tons of natural light. The living area looks out to a large resort-style backyard, complete with a spectacular pool, outdoor living space, covered patio w addt’l fireplace. Spacious kitchen w gas cooktop, SS appliances, oversized island, ample seating and extra storage - perfect for gatherings. The formal dining room, light-filled breakfast nook, and built-in planning area offer versatile spaces for dining and organization. The primary retreat is complete with a spa-like bath, huge walk-in closet. Addt'l bedroom with bath on the 1st fl, great for multi-generational living. Upstairs find a large media room, flex space, and three additional bedrooms w ensuite bathrooms. Oversized 3-car garage w new professional flooring. Zoned to acclaimed Prosper ISD. Directions: From dallas north tollway, turn right onto west prosper trail, turn left onto saddle creek drive, turn left at the first cross street onto double b trail. |
| Bedrooms | 5 | |
| Baths | 4 | |
| Year Built | 2013 | |
| Lot Size | Less Than .5 Acre | |
| Garage | 3 Car Garage | |
| HOA Dues | $850 Annually | |
| Property Type | Prosper Single Family | |
| Listing Status | Active | |
| Listed By | Brittani Miller, eXp Realty, LLC | |
| Listing Price | $1,450,000 | |
| Schools: | ||
| Elem School | Lilyana | |
| Middle School | Reynolds | |
| High School | Prosper | |
| District | Prosper | |
| Bedrooms | 5 | |
| Baths | 4 | |
| Year Built | 2013 | |
| Lot Size | Less Than .5 Acre | |
| Garage | 3 Car Garage | |
| HOA Dues | $850 Annually | |
| Property Type | Prosper Single Family | |
| Listing Status | Active | |
| Listed By | Brittani Miller, eXp Realty, LLC | |
| Listing Price | $1,450,000 | |
| Schools: | ||
| Elem School | Lilyana | |
| Middle School | Reynolds | |
| High School | Prosper | |
| District | Prosper | |
1041 Double B Trail Includes:
Remarks: Meticulously renovated Jeff Pfeifer custom with open concept design featuring vaulted ceilings adorned with wood beams, extensive hardwood floors and tons of natural light. The living area looks out to a large resort-style backyard, complete with a spectacular pool, outdoor living space, covered patio w addt’l fireplace. Spacious kitchen w gas cooktop, SS appliances, oversized island, ample seating and extra storage - perfect for gatherings. The formal dining room, light-filled breakfast nook, and built-in planning area offer versatile spaces for dining and organization. The primary retreat is complete with a spa-like bath, huge walk-in closet. Addt'l bedroom with bath on the 1st fl, great for multi-generational living. Upstairs find a large media room, flex space, and three additional bedrooms w ensuite bathrooms. Oversized 3-car garage w new professional flooring. Zoned to acclaimed Prosper ISD. Directions: From dallas north tollway, turn right onto west prosper trail, turn left onto saddle creek drive, turn left at the first cross street onto double b trail. |
| Additional Photos: | |||
 |
 |
 |
 |
 |
 |
 |
 |
NTREIS does not attempt to independently verify the currency, completeness, accuracy or authenticity of data contained herein.
Accordingly, the data is provided on an 'as is, as available' basis. Last Updated: 04-29-2024