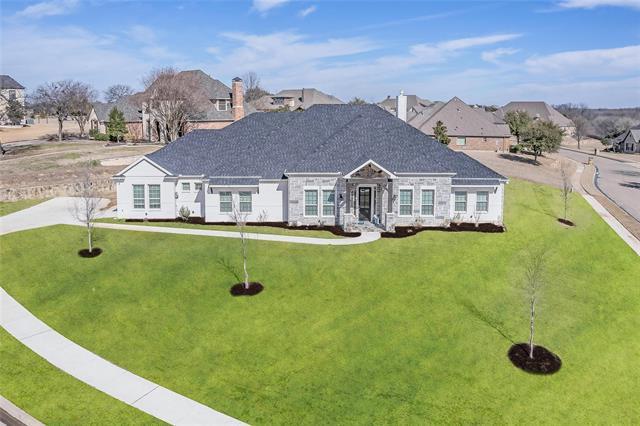1 Maltese Circle Includes:
Remarks: ***$10K Price Reduction *** BRAND NEW HOME BUILT BY SUMEER HOMES. This gorgeous home is located in the highly sought after area of Heath in the Falcon Point Neighborhood, zoned for the incredible Amy Parks Elementary. As you pull up your eyes will immediately be drawn to the cedar posts that are located right outside the front door. The garage is a 3 car and is side entry on the left side of the home. Located on over a half of an acre and positioned on a corner lot make this the ideal location. Entering the front door one will notice the beautiful LVP flooring that flows from the entry to the back door. The home office is to the left as you walk in and features wonderful french doors. As you enter the main area the floor plan completely opens up to soaring ceilings & tons of space for entertaining. In the living room the builder has installed built ins on both sides of the fireplace. The kitchen and pantry are a chefs dream having plenty of room and counter space with tons of storage. |
| Bedrooms | 4 | |
| Baths | 3 | |
| Year Built | 2024 | |
| Lot Size | .5 to < 1 Acre | |
| Garage | 3 Car Garage | |
| HOA Dues | $650 Annually | |
| Property Type | Heath Single Family (New) | |
| Listing Status | Contract Accepted | |
| Listed By | Joey Stanbery, RE/MAX DFW Associates | |
| Listing Price | $869,990 | |
| Schools: | ||
| Elem School | Amy Parks Heath | |
| Middle School | Cain | |
| High School | Heath | |
| District | Rockwall | |
| Bedrooms | 4 | |
| Baths | 3 | |
| Year Built | 2024 | |
| Lot Size | .5 to < 1 Acre | |
| Garage | 3 Car Garage | |
| HOA Dues | $650 Annually | |
| Property Type | Heath Single Family (New) | |
| Listing Status | Contract Accepted | |
| Listed By | Joey Stanbery, RE/MAX DFW Associates | |
| Listing Price | $869,990 | |
| Schools: | ||
| Elem School | Amy Parks Heath | |
| Middle School | Cain | |
| High School | Heath | |
| District | Rockwall | |
1 Maltese Circle Includes:
Remarks: ***$10K Price Reduction *** BRAND NEW HOME BUILT BY SUMEER HOMES. This gorgeous home is located in the highly sought after area of Heath in the Falcon Point Neighborhood, zoned for the incredible Amy Parks Elementary. As you pull up your eyes will immediately be drawn to the cedar posts that are located right outside the front door. The garage is a 3 car and is side entry on the left side of the home. Located on over a half of an acre and positioned on a corner lot make this the ideal location. Entering the front door one will notice the beautiful LVP flooring that flows from the entry to the back door. The home office is to the left as you walk in and features wonderful french doors. As you enter the main area the floor plan completely opens up to soaring ceilings & tons of space for entertaining. In the living room the builder has installed built ins on both sides of the fireplace. The kitchen and pantry are a chefs dream having plenty of room and counter space with tons of storage. |
| Additional Photos: | |||
 |
 |
 |
 |
 |
 |
 |
 |
NTREIS does not attempt to independently verify the currency, completeness, accuracy or authenticity of data contained herein.
Accordingly, the data is provided on an 'as is, as available' basis. Last Updated: 04-28-2024