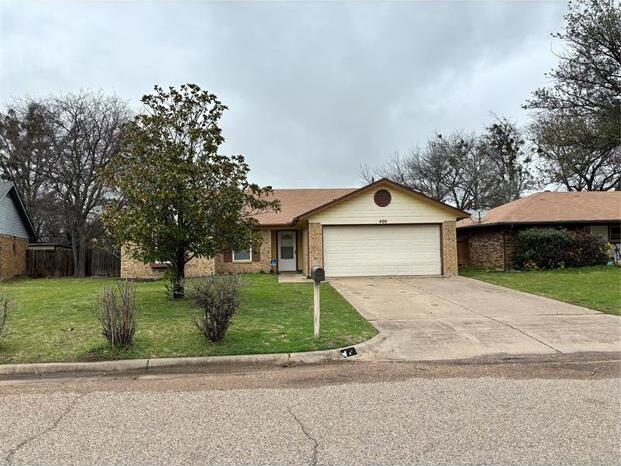400 Chambers Creek Drive S Includes:
Remarks: Attention, Homebuyers! Welcome to City Living with a country feel. Enjoy the spacious, open concept living area. This 3 bedroom 2 bath home offers a spilt floor plan. The Living room offers vinyl flooring with a nice fireplace for family time memories. The dinning area allows for family conversation to flow, from the family room to the dinning room to the kitchen and the kitchen boasts plenty of cabinet space. The Master bathroom offers a dual vanity and spacious room that allows for a relaxation after a long days work. The covered patio is perfect for entertaining family and friends in the large backyard. Directions: I20 west to thirty five south exit everrman parkway turn left (under bridge) turn right on chambers creek south; 400 chambers on the left. |
| Bedrooms | 3 | |
| Baths | 2 | |
| Year Built | 1984 | |
| Lot Size | Zero Lot Sqft | |
| Garage | 2 Car Garage | |
| Property Type | Everman Single Family | |
| Listing Status | Contract Accepted | |
| Listed By | Shemita Payne, TDRealty | |
| Listing Price | $250,000 | |
| Schools: | ||
| Elem School | Souder | |
| High School | Everman | |
| District | Everman | |
| Bedrooms | 3 | |
| Baths | 2 | |
| Year Built | 1984 | |
| Lot Size | Zero Lot Sqft | |
| Garage | 2 Car Garage | |
| Property Type | Everman Single Family | |
| Listing Status | Contract Accepted | |
| Listed By | Shemita Payne, TDRealty | |
| Listing Price | $250,000 | |
| Schools: | ||
| Elem School | Souder | |
| High School | Everman | |
| District | Everman | |
400 Chambers Creek Drive S Includes:
Remarks: Attention, Homebuyers! Welcome to City Living with a country feel. Enjoy the spacious, open concept living area. This 3 bedroom 2 bath home offers a spilt floor plan. The Living room offers vinyl flooring with a nice fireplace for family time memories. The dinning area allows for family conversation to flow, from the family room to the dinning room to the kitchen and the kitchen boasts plenty of cabinet space. The Master bathroom offers a dual vanity and spacious room that allows for a relaxation after a long days work. The covered patio is perfect for entertaining family and friends in the large backyard. Directions: I20 west to thirty five south exit everrman parkway turn left (under bridge) turn right on chambers creek south; 400 chambers on the left. |
| Additional Photos: | |||
 |
 |
 |
 |
 |
 |
 |
 |
NTREIS does not attempt to independently verify the currency, completeness, accuracy or authenticity of data contained herein.
Accordingly, the data is provided on an 'as is, as available' basis. Last Updated: 04-27-2024