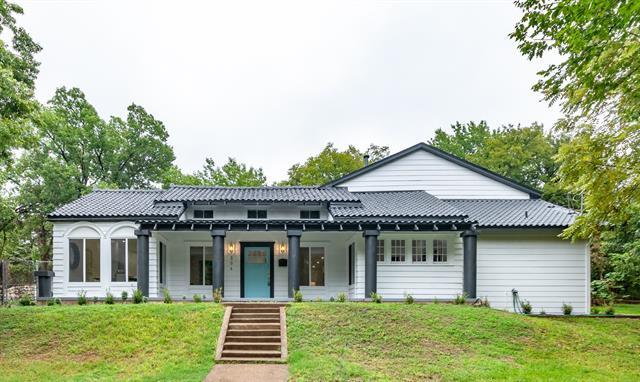504 S Ravinia Drive Includes:
Remarks: Amazing hard to find 4200+ square foot house on oversized treed corner lot in North Oak Cliff, minutes from Bishop Arts District! 5 bedrooms, 5 full bathrooms with lots of character and charm! Hidden wine cellar, lofted secret play area, guest quarters (mother-in-law or rentable space) with full kitchen, bathroom and private entrance, 3 living areas, 2 home office spaces (one functions as 5th bedroom with en-suite bath), bar area or gameroom, home gym or studio space and so much more! Chef's dream kitchen with custom all-wood slow-close cabinetry, under cabinet lighting, 3cm quartz countertops, large island and stainless steel appliances with slide-in gas range. Kitchen opens to living room and dining area. 1st floor primary bedroom with en-suite, double vanity, large walk-in shower with hand-held body spray and rainshower head with walk-in closet. 2 bedrooms upstairs with private bathrooms off the upstairs living space. Don't miss the secret wine cellar and hidden loft! Directions: North of jefferson on ravinia. |
| Bedrooms | 5 | |
| Baths | 5 | |
| Year Built | 1940 | |
| Lot Size | Less Than .5 Acre | |
| Garage | 2 Car Garage | |
| Property Type | Dallas Single Family | |
| Listing Status | Active Under Contract | |
| Listed By | Ben Fluno, Texas Urban Living Realty | |
| Listing Price | $870,000 | |
| Schools: | ||
| Elem School | Peabody | |
| Middle School | Raul Quintanilla | |
| High School | Sunset | |
| District | Dallas | |
| Bedrooms | 5 | |
| Baths | 5 | |
| Year Built | 1940 | |
| Lot Size | Less Than .5 Acre | |
| Garage | 2 Car Garage | |
| Property Type | Dallas Single Family | |
| Listing Status | Active Under Contract | |
| Listed By | Ben Fluno, Texas Urban Living Realty | |
| Listing Price | $870,000 | |
| Schools: | ||
| Elem School | Peabody | |
| Middle School | Raul Quintanilla | |
| High School | Sunset | |
| District | Dallas | |
504 S Ravinia Drive Includes:
Remarks: Amazing hard to find 4200+ square foot house on oversized treed corner lot in North Oak Cliff, minutes from Bishop Arts District! 5 bedrooms, 5 full bathrooms with lots of character and charm! Hidden wine cellar, lofted secret play area, guest quarters (mother-in-law or rentable space) with full kitchen, bathroom and private entrance, 3 living areas, 2 home office spaces (one functions as 5th bedroom with en-suite bath), bar area or gameroom, home gym or studio space and so much more! Chef's dream kitchen with custom all-wood slow-close cabinetry, under cabinet lighting, 3cm quartz countertops, large island and stainless steel appliances with slide-in gas range. Kitchen opens to living room and dining area. 1st floor primary bedroom with en-suite, double vanity, large walk-in shower with hand-held body spray and rainshower head with walk-in closet. 2 bedrooms upstairs with private bathrooms off the upstairs living space. Don't miss the secret wine cellar and hidden loft! Directions: North of jefferson on ravinia. |
| Additional Photos: | |||
 |
 |
 |
 |
 |
 |
 |
 |
NTREIS does not attempt to independently verify the currency, completeness, accuracy or authenticity of data contained herein.
Accordingly, the data is provided on an 'as is, as available' basis. Last Updated: 04-29-2024