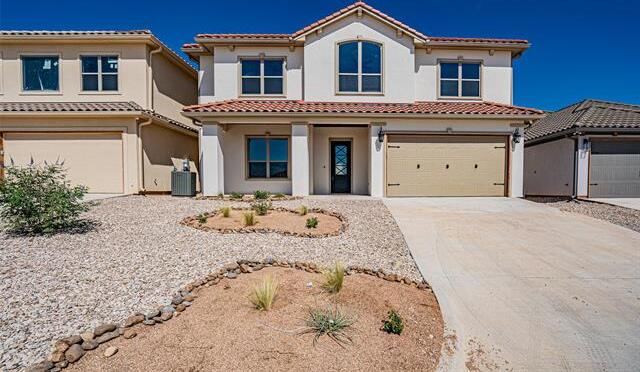118 Valley View Includes:
Remarks: ****$5,000 in seller concessions**** Beautiful HIGH quality new construction home in Tuscan Village! Large picture windows let natural light pour into the open concept living, dining, & kitchen. The chef's kitchen includes a huge island, granite countertops, double-oven & massive pantry. Spacious downstairs living room with electric fireplace. Beautiful office with French doors. Private downstairs master bedroom with a spa-like master ensuite & dream closet! Upstairs are two additional large bedrooms & full bathroom. Huge upstairs bonus room that could be used as a secondary office, gameroom, media room, or homeschooling classroom. Great views from upstairs living room! Large back patio & grassed backyard. The Spanish style Tuscan Village neighborhood includes a community clubhouse, pool, walking trails, & stocked fishing pond. Low-maintenance front yard, energy efficient spray-foam insulation, & epoxy garage floors are just some of the extras in this must-see home! Directions: From highway sixty seven, turn on east bo gibbs by expo, turn right onto texas drive, left on valley view, property on right. |
| Bedrooms | 4 | |
| Baths | 3 | |
| Year Built | 2022 | |
| Lot Size | Less Than .5 Acre | |
| Garage | 2 Car Garage | |
| HOA Dues | $450 Semi-Annual | |
| Property Type | Glen Rose Single Family (New) | |
| Listing Status | Active | |
| Listed By | Austin Jordan, Keller Williams Brazos West | |
| Listing Price | $544,900 | |
| Schools: | ||
| Elem School | Glen Rose | |
| High School | Glen Rose | |
| District | Glen Rose | |
| Intermediate School | Glen Rose | |
| Bedrooms | 4 | |
| Baths | 3 | |
| Year Built | 2022 | |
| Lot Size | Less Than .5 Acre | |
| Garage | 2 Car Garage | |
| HOA Dues | $450 Semi-Annual | |
| Property Type | Glen Rose Single Family (New) | |
| Listing Status | Active | |
| Listed By | Austin Jordan, Keller Williams Brazos West | |
| Listing Price | $544,900 | |
| Schools: | ||
| Elem School | Glen Rose | |
| High School | Glen Rose | |
| District | Glen Rose | |
| Intermediate School | Glen Rose | |
118 Valley View Includes:
Remarks: ****$5,000 in seller concessions**** Beautiful HIGH quality new construction home in Tuscan Village! Large picture windows let natural light pour into the open concept living, dining, & kitchen. The chef's kitchen includes a huge island, granite countertops, double-oven & massive pantry. Spacious downstairs living room with electric fireplace. Beautiful office with French doors. Private downstairs master bedroom with a spa-like master ensuite & dream closet! Upstairs are two additional large bedrooms & full bathroom. Huge upstairs bonus room that could be used as a secondary office, gameroom, media room, or homeschooling classroom. Great views from upstairs living room! Large back patio & grassed backyard. The Spanish style Tuscan Village neighborhood includes a community clubhouse, pool, walking trails, & stocked fishing pond. Low-maintenance front yard, energy efficient spray-foam insulation, & epoxy garage floors are just some of the extras in this must-see home! Directions: From highway sixty seven, turn on east bo gibbs by expo, turn right onto texas drive, left on valley view, property on right. |
| Additional Photos: | |||
 |
 |
 |
 |
 |
 |
 |
 |
NTREIS does not attempt to independently verify the currency, completeness, accuracy or authenticity of data contained herein.
Accordingly, the data is provided on an 'as is, as available' basis. Last Updated: 04-28-2024