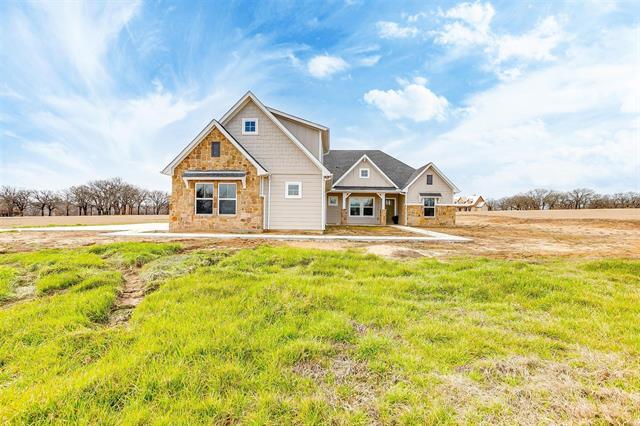4120 E Farm To Market 4 Includes:
Remarks: Sunning, custom built home on 2.5 acres. Located just outside the city limits. One and a half story build with Open concept floor plan. All bedrooms are located on the main floor along with a separate study. As you enter the home & main living you are greeted with beautiful wood beam ceiling accents, fireplace & an abundance of natural light. The Living room flows nicely into your gourmet kitchen making this space great for entertaining. Painted cabinets, large island with breakfast seating, quartz countertops, pot filler & stainless Steel appliances is perfect for the Chef in the family. Retire for the evening in your oversized master with ensuite spa like bathroom. Dual sinks, separate shower & free standing soaking tub is every home owners dream. Upstairs you will find a spacious game room & half bath. This home truly has Room for everyone. Outback, your oversized back patio & abundance of space is the perfect set up for a future pool, shop or just enjoying summer BBQ gatherings. Directions: Sixty seven bus, south on washington, left on fm4 conitue fm four property is on the right. |
| Bedrooms | 4 | |
| Baths | 4 | |
| Year Built | 2024 | |
| Lot Size | 1 to < 3 Acres | |
| Garage | 3 Car Garage | |
| Property Type | Cleburne Single Family (New) | |
| Listing Status | Active | |
| Listed By | Jayme Taylor, League Real Estate | |
| Listing Price | $619,900 | |
| Schools: | ||
| Elem School | Adams | |
| Middle School | Ad Wheat | |
| High School | Cleburne | |
| District | Cleburne | |
| Intermediate School | Lowell Smith | |
| Bedrooms | 4 | |
| Baths | 4 | |
| Year Built | 2024 | |
| Lot Size | 1 to < 3 Acres | |
| Garage | 3 Car Garage | |
| Property Type | Cleburne Single Family (New) | |
| Listing Status | Active | |
| Listed By | Jayme Taylor, League Real Estate | |
| Listing Price | $619,900 | |
| Schools: | ||
| Elem School | Adams | |
| Middle School | Ad Wheat | |
| High School | Cleburne | |
| District | Cleburne | |
| Intermediate School | Lowell Smith | |
4120 E Farm To Market 4 Includes:
Remarks: Sunning, custom built home on 2.5 acres. Located just outside the city limits. One and a half story build with Open concept floor plan. All bedrooms are located on the main floor along with a separate study. As you enter the home & main living you are greeted with beautiful wood beam ceiling accents, fireplace & an abundance of natural light. The Living room flows nicely into your gourmet kitchen making this space great for entertaining. Painted cabinets, large island with breakfast seating, quartz countertops, pot filler & stainless Steel appliances is perfect for the Chef in the family. Retire for the evening in your oversized master with ensuite spa like bathroom. Dual sinks, separate shower & free standing soaking tub is every home owners dream. Upstairs you will find a spacious game room & half bath. This home truly has Room for everyone. Outback, your oversized back patio & abundance of space is the perfect set up for a future pool, shop or just enjoying summer BBQ gatherings. Directions: Sixty seven bus, south on washington, left on fm4 conitue fm four property is on the right. |
| Additional Photos: | |||
 |
 |
 |
 |
 |
 |
 |
 |
NTREIS does not attempt to independently verify the currency, completeness, accuracy or authenticity of data contained herein.
Accordingly, the data is provided on an 'as is, as available' basis. Last Updated: 04-27-2024