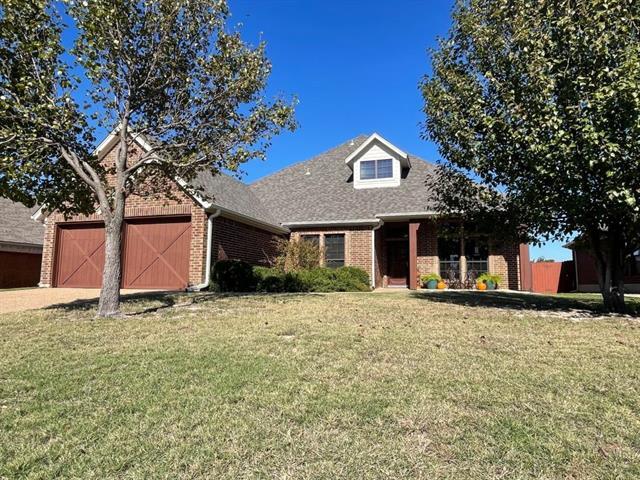11108 Castle Oak Lane Includes:
Remarks: Hillside home with scenic views in Silver Ridge Addition! Subdivision features a lake with walking- biking path and a playground! The home features wood tile and vinyl flooring, formal dining-office and a bonus room up stairs with full bath and balcony that could be a 4th bedroom! All bedrooms and office are downstairs. Oversized Master features large walk in shower, garden tub and large walk in closet with an additional storage room inside master closet! Backyard features a large covered porch for entertaining. Kitchen is equipped with range, walk in pantry and Corian counter tops with tons of cabinet space! This home is in excellent condition so do not wait! Directions: From highway 820 exit clifford street and go west two miles (this turns into white settlement road without making any turns), turn left onto silver ridge boulevard, turn right onto live oak creek drive, right on to brushy trail, then first left onto castle oak lane. |
| Bedrooms | 3 | |
| Baths | 3 | |
| Year Built | 2006 | |
| Lot Size | Less Than .5 Acre | |
| Garage | 2 Car Garage | |
| HOA Dues | $351 Annually | |
| Property Type | Fort Worth Single Family | |
| Listing Status | Active | |
| Listed By | Jack Mclemore, Listing Results, LLC | |
| Listing Price | $398,950 | |
| Schools: | ||
| Elem School | Blue Haze | |
| Middle School | Brewer | |
| High School | Brewer | |
| District | White Settlement | |
| Bedrooms | 3 | |
| Baths | 3 | |
| Year Built | 2006 | |
| Lot Size | Less Than .5 Acre | |
| Garage | 2 Car Garage | |
| HOA Dues | $351 Annually | |
| Property Type | Fort Worth Single Family | |
| Listing Status | Active | |
| Listed By | Jack Mclemore, Listing Results, LLC | |
| Listing Price | $398,950 | |
| Schools: | ||
| Elem School | Blue Haze | |
| Middle School | Brewer | |
| High School | Brewer | |
| District | White Settlement | |
11108 Castle Oak Lane Includes:
Remarks: Hillside home with scenic views in Silver Ridge Addition! Subdivision features a lake with walking- biking path and a playground! The home features wood tile and vinyl flooring, formal dining-office and a bonus room up stairs with full bath and balcony that could be a 4th bedroom! All bedrooms and office are downstairs. Oversized Master features large walk in shower, garden tub and large walk in closet with an additional storage room inside master closet! Backyard features a large covered porch for entertaining. Kitchen is equipped with range, walk in pantry and Corian counter tops with tons of cabinet space! This home is in excellent condition so do not wait! Directions: From highway 820 exit clifford street and go west two miles (this turns into white settlement road without making any turns), turn left onto silver ridge boulevard, turn right onto live oak creek drive, right on to brushy trail, then first left onto castle oak lane. |
| Additional Photos: | |||
 |
 |
 |
 |
 |
 |
 |
 |
NTREIS does not attempt to independently verify the currency, completeness, accuracy or authenticity of data contained herein.
Accordingly, the data is provided on an 'as is, as available' basis. Last Updated: 05-01-2024