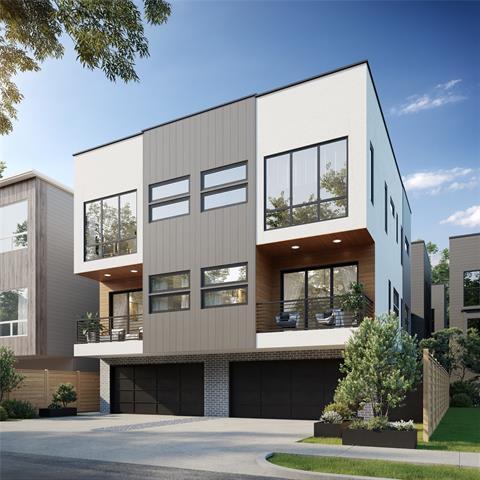4207 Munger Avenue Includes:
Remarks: This modern, brand new 4-story duplex boasting 3 beds, 3.5 baths, and 2305 SF of luxury living revels in 10ft ceilings with wide plank floors and an open floor plan - the perfect balance for entertaining and living. Stainless steel appliances and a large waterfall island highlight the kitchen while a private backyard with turf awaits outside. Retreat to the large primary suite with a spacious walk-in closet, oversized shower, and soaking tub. Complimenting the home will be the fourth floor rooftop deck that provides unobstructed views of downtown. |
| Bedrooms | 3 | |
| Baths | 4 | |
| Year Built | 2024 | |
| Lot Size | Less Than .5 Acre | |
| Garage | 2 Car Garage | |
| Property Type | Dallas Single Family (New) | |
| Listing Status | Contract Accepted | |
| Listed By | Levy Porpino, Douglas Elliman Real Estate | |
| Listing Price | $875,000 | |
| Schools: | ||
| Elem School | Chavez | |
| Middle School | Spence | |
| High School | North Dallas | |
| District | Dallas | |
| Bedrooms | 3 | |
| Baths | 4 | |
| Year Built | 2024 | |
| Lot Size | Less Than .5 Acre | |
| Garage | 2 Car Garage | |
| Property Type | Dallas Single Family (New) | |
| Listing Status | Contract Accepted | |
| Listed By | Levy Porpino, Douglas Elliman Real Estate | |
| Listing Price | $875,000 | |
| Schools: | ||
| Elem School | Chavez | |
| Middle School | Spence | |
| High School | North Dallas | |
| District | Dallas | |
4207 Munger Avenue Includes:
Remarks: This modern, brand new 4-story duplex boasting 3 beds, 3.5 baths, and 2305 SF of luxury living revels in 10ft ceilings with wide plank floors and an open floor plan - the perfect balance for entertaining and living. Stainless steel appliances and a large waterfall island highlight the kitchen while a private backyard with turf awaits outside. Retreat to the large primary suite with a spacious walk-in closet, oversized shower, and soaking tub. Complimenting the home will be the fourth floor rooftop deck that provides unobstructed views of downtown. |
| Additional Photos: | |||
 |
 |
||
NTREIS does not attempt to independently verify the currency, completeness, accuracy or authenticity of data contained herein.
Accordingly, the data is provided on an 'as is, as available' basis. Last Updated: 04-27-2024