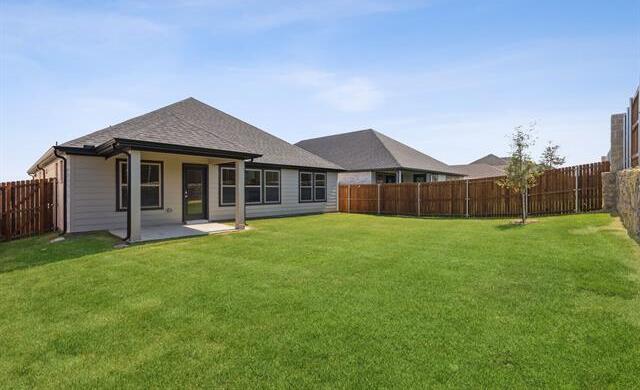537 Erin Hills Drive Includes:
Remarks: MLS# 20532917 - Built by Trophy Signature Homes - Ready Now! ~ The Emmy II improves on the original Emmy plan by offering more square footage and supreme flexibility. Like the Emmy, the Emmy II boasts an expansive main living area with a gourmet island kitchen, beautiful family room and snug dining area. The addition of a covered patio amplifies your entertaining space, so be sure to add a bistro table and chairs for morning cappuccino al fresco with neighbors. Three secondary bedrooms offer family members private space but can flex into the ultimate hobby room, yoga spot or home office if your family is smaller. Directions: Going north on i35e take the exit toward ovilla road heading east; take a left onto oakmont way and the model property is on the corner of oakmont way and pinehurst road: 600 pinehurst road. |
| Bedrooms | 4 | |
| Baths | 2 | |
| Year Built | 2024 | |
| Lot Size | Less Than .5 Acre | |
| Garage | 2 Car Garage | |
| HOA Dues | $200 Annually | |
| Property Type | Red Oak Single Family (New) | |
| Listing Status | Contract Accepted | |
| Listed By | Ben Caballero, HomesUSA.com | |
| Listing Price | $339,900 | |
| Schools: | ||
| Elem School | East Ridge | |
| Middle School | Red Oak | |
| High School | Red Oak | |
| District | Red Oak | |
| Bedrooms | 4 | |
| Baths | 2 | |
| Year Built | 2024 | |
| Lot Size | Less Than .5 Acre | |
| Garage | 2 Car Garage | |
| HOA Dues | $200 Annually | |
| Property Type | Red Oak Single Family (New) | |
| Listing Status | Contract Accepted | |
| Listed By | Ben Caballero, HomesUSA.com | |
| Listing Price | $339,900 | |
| Schools: | ||
| Elem School | East Ridge | |
| Middle School | Red Oak | |
| High School | Red Oak | |
| District | Red Oak | |
537 Erin Hills Drive Includes:
Remarks: MLS# 20532917 - Built by Trophy Signature Homes - Ready Now! ~ The Emmy II improves on the original Emmy plan by offering more square footage and supreme flexibility. Like the Emmy, the Emmy II boasts an expansive main living area with a gourmet island kitchen, beautiful family room and snug dining area. The addition of a covered patio amplifies your entertaining space, so be sure to add a bistro table and chairs for morning cappuccino al fresco with neighbors. Three secondary bedrooms offer family members private space but can flex into the ultimate hobby room, yoga spot or home office if your family is smaller. Directions: Going north on i35e take the exit toward ovilla road heading east; take a left onto oakmont way and the model property is on the corner of oakmont way and pinehurst road: 600 pinehurst road. |
| Additional Photos: | |||
 |
 |
 |
 |
 |
 |
 |
 |
NTREIS does not attempt to independently verify the currency, completeness, accuracy or authenticity of data contained herein.
Accordingly, the data is provided on an 'as is, as available' basis. Last Updated: 05-03-2024